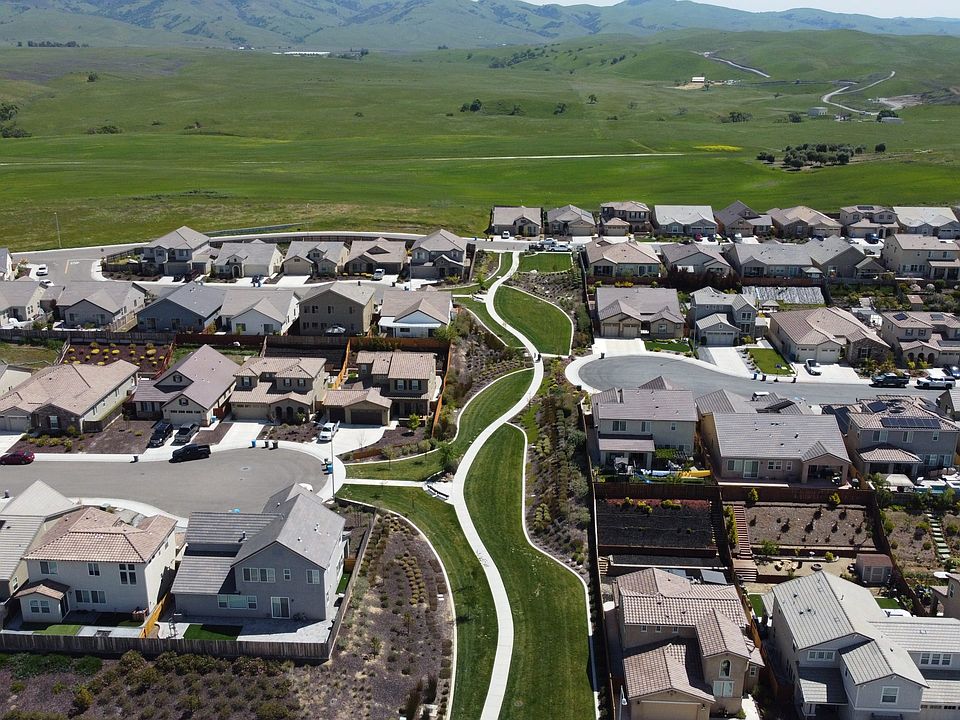Welcome to your dream home in the charming city of Hollister! This spacious 3-bedroom, 2-bathroom residence spans 1,807 sq ft and is situated on a lovely lot of 3,822 sq ft, providing ample space for comfortable living. The well-appointed kitchen features granite or quartz countertops, a gas oven range, a microwave, a dishwasher, a garbage disposal, an island, and pantry space, making it perfect for culinary enthusiasts.
The home boasts a wonderful blend of flooring with carpet, Luxury vinyl plank, and tile throughout, offering both comfort and style. Enjoy cozy evenings in the family room, which adjoins the kitchen in a welcoming open-concept layout. The dining area is conveniently situated at the family room, and there's also an eat-in kitchen space at the island for casual meals.
The primary suite features an ensuite bathroom and a walk-in closet, providing a personal oasis. Additional upstairs bathroom features double sinks and a solid surface counter with tile floor. Laundry is made easy with hookups for both electric or gas dryer on the upper floor. Energy-efficient features include double pane windows and Energy Star appliances. A 2-car garage completes this exceptional property. Photos shown are of the model home.
New construction
$764,900
1163 Scout Peak Way #14-10, Hollister, CA 95023
3beds
1,807sqft
Single Family Residence,
Built in 2025
3,822 sqft lot
$764,200 Zestimate®
$423/sqft
$-- HOA
What's special
Ensuite bathroomOpen-concept layoutPrimary suiteTile floorGranite or quartz countertopsDining areaGarbage disposal
- 23 days
- on Zillow |
- 171 |
- 11 |
Zillow last checked: 7 hours ago
Listing updated: April 13, 2025 at 03:47am
Listed by:
Michael Anderson 01851883 831-636-9999,
Anderson Homes
Source: MLSListings Inc,MLS#: ML82002386
Travel times
Facts & features
Interior
Bedrooms & bathrooms
- Bedrooms: 3
- Bathrooms: 3
- Full bathrooms: 2
- 1/2 bathrooms: 1
Bedroom
- Features: PrimarySuiteRetreat, WalkinCloset
Bathroom
- Features: DoubleSinks, PrimaryStallShowers, ShoweroverTub1, SolidSurface, Tile, HalfonGroundFloor
Dining room
- Features: DiningFamilyCombo, EatinKitchen, NoFormalDiningRoom
Family room
- Features: KitchenFamilyRoomCombo
Kitchen
- Features: Countertop_Granite, Hookups_IceMaker, Island, Pantry
Heating
- Electric, Heat Pump
Cooling
- Central Air
Appliances
- Included: Dishwasher, Disposal, Microwave, Gas Oven/Range
- Laundry: Gas Dryer Hookup, Upper Floor, Inside
Features
- Walk-In Closet(s)
- Flooring: Carpet, Laminate, Tile
Interior area
- Total structure area: 1,807
- Total interior livable area: 1,807 sqft
Property
Parking
- Total spaces: 2
- Parking features: Attached
- Attached garage spaces: 2
Features
- Stories: 2
- Exterior features: Back Yard, Fenced, Drought Tolerant Plants
- Fencing: Back Yard,Gate,Wood
Lot
- Size: 3,822 sqft
- Features: Level
Details
- Parcel number: 025680010
- Zoning: R-1
- Special conditions: NewSubdivision
Construction
Type & style
- Home type: SingleFamily
- Property subtype: Single Family Residence,
Materials
- Foundation: Reinforced Concrete
- Roof: Concrete, Tile
Condition
- New construction: Yes
- Year built: 2025
Details
- Builder name: Anderson Homes
Utilities & green energy
- Gas: PublicUtilities
- Sewer: Public Sewer
- Water: Public
- Utilities for property: Public Utilities, Water Public, Solar
Community & HOA
Community
- Subdivision: Santana Ranch
Location
- Region: Hollister
Financial & listing details
- Price per square foot: $423/sqft
- Date on market: 4/13/2025
- Listing agreement: ExclusiveRightToSell
- Listing terms: FHA, VALoan, CashorConventionalLoan
About the community
GolfCourseParkTrails
Nestled above the Hollister community, Santana Ranch offers sweeping views, walking trails, parks, and an elementary school now under construction. Join locals, retirees and commuters from the South Bay who have chosen Santana Ranch by Anderson Homes for superior quality and location. Our open floorplans feature beautiful exteriors and richly appointed interiors, offering the latest in luxury, convenience, and energy efficiency. Popular standard features include gourmet kitchens with quartz or granite slab countertops, stainless steel appliances, plank tile flooring, piedrafina marble bathroom vanities, and more.
Source: Anderson Homes

