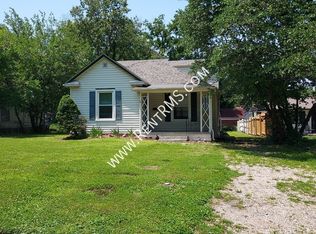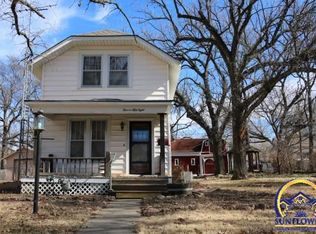Sold on 03/07/25
Price Unknown
1163 SW High Ave, Topeka, KS 66604
2beds
959sqft
Single Family Residence, Residential
Built in 1924
4,791.6 Square Feet Lot
$83,500 Zestimate®
$--/sqft
$1,162 Estimated rent
Home value
$83,500
$66,000 - $104,000
$1,162/mo
Zestimate® history
Loading...
Owner options
Explore your selling options
What's special
Welcome to this special 2-bedroom, 1 bathroom home conveniently located near Stormant Vail and the University of Kansas Saint Francis Medical Center facilities, as well as Gage Park in the Wanamaker corridor. This property features an oversized master suite complete with a huge walk-in closet, large main floor laundry, and a chef's dream kitchen outfitted with brand-new stainless steel appliances, new cabinets, and stunning butcher block countertops. The oversized farmhouse sink adds to the kitchen's charm, making it a true culinary haven! Enjoy beautifully selected tile flooring throughout the kitchen, bathroom, and laundry room. The remodeled bathroom boasts a tiled shower, new vanities, modern lighting, and updated plumbing and flooring, making it both functional and stylish. This home is equipped with all-new flooring , lighting, plumbing, a high-efficiency central heating and air system. With a newer roof and fresh vinyl siding, a well as new paint inside and out, this home is ready for you to move in and enjoy. The privacy-fenced backyard creates a perfect retreat, making this home ideal for first-time buyers or empty nesters looking to downsize. Don't miss out on this opportunity - this one won't last!
Zillow last checked: 8 hours ago
Listing updated: March 11, 2025 at 06:50am
Listed by:
Asheley Sisk 816-217-0807,
RE/MAX Heartland
Bought with:
Omar Martinez, 00251672
TopCity Realty, LLC
Source: Sunflower AOR,MLS#: 237490
Facts & features
Interior
Bedrooms & bathrooms
- Bedrooms: 2
- Bathrooms: 1
- Full bathrooms: 1
Primary bedroom
- Level: Main
- Area: 196
- Dimensions: 14x14
Bedroom 2
- Level: Main
- Area: 100
- Dimensions: 10x10
Laundry
- Level: Main
Heating
- Electric
Cooling
- Central Air
Appliances
- Included: Oven, Dishwasher, Refrigerator
- Laundry: Main Level
Features
- Flooring: Vinyl
- Basement: Crawl Space
- Has fireplace: No
Interior area
- Total structure area: 959
- Total interior livable area: 959 sqft
- Finished area above ground: 959
- Finished area below ground: 0
Property
Features
- Fencing: Fenced
Lot
- Size: 4,791 sqft
Details
- Parcel number: R12270
- Special conditions: Standard,Arm's Length
Construction
Type & style
- Home type: SingleFamily
- Architectural style: Bungalow
- Property subtype: Single Family Residence, Residential
Materials
- Frame, Vinyl Siding
- Roof: Composition
Condition
- Year built: 1924
Utilities & green energy
- Water: Public
Community & neighborhood
Location
- Region: Topeka
- Subdivision: Holland Washburn Place
Price history
| Date | Event | Price |
|---|---|---|
| 3/7/2025 | Sold | -- |
Source: | ||
| 2/13/2025 | Pending sale | $129,777$135/sqft |
Source: | ||
| 1/3/2025 | Listed for sale | $129,777+224.4%$135/sqft |
Source: | ||
| 9/9/2024 | Sold | -- |
Source: | ||
| 8/14/2024 | Pending sale | $40,000$42/sqft |
Source: | ||
Public tax history
| Year | Property taxes | Tax assessment |
|---|---|---|
| 2025 | -- | $14,295 +147.7% |
| 2024 | $744 +4.7% | $5,772 +7% |
| 2023 | $711 +12.2% | $5,395 +15% |
Find assessor info on the county website
Neighborhood: Randolph
Nearby schools
GreatSchools rating
- 4/10Randolph Elementary SchoolGrades: PK-5Distance: 0.4 mi
- 6/10Landon Middle SchoolGrades: 6-8Distance: 2 mi
- 5/10Topeka High SchoolGrades: 9-12Distance: 1.3 mi

