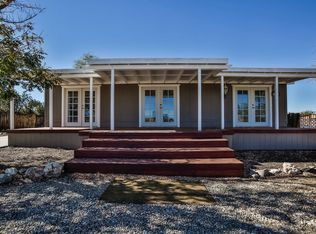Large and roomy home with open floorplan.Enter to living rm w/fan and dining area to view the backyard. Turn left to spacious kitchen with huge double dr pantry w/2 slide outs plus lots of cabinets! Formica counters,ss sink, stove, dw,gd,mw. Dine at cozy island.Large laundry rm has washer and dryer and door to back covered patio.Back around there is an entertainment bar w/sink; opens to family rm. Divider between living rm & family rm for displaying treasures; cupboards at the bottom. Mstr suite is on the west end; features walkin closet w/lots of shelves. Bathrm has soaking tub, separate shower, 2 sinks, & linen closet.At the other end of the home are 2 guest bedrooms and another full bathrm. 12x66 covered carport in front plus another on back of the house(this patio is paved) to view the yard & mts.Trees! 2 eaporative coolers on roof; downdrafts.
This property is off market, which means it's not currently listed for sale or rent on Zillow. This may be different from what's available on other websites or public sources.
