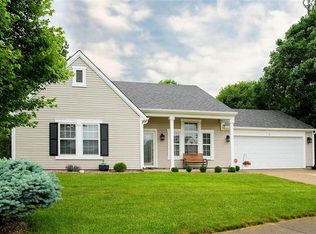Sold
$329,000
1163 Randall Way, Brownsburg, IN 46112
4beds
1,892sqft
Residential, Single Family Residence
Built in 1993
0.4 Acres Lot
$330,800 Zestimate®
$174/sqft
$2,118 Estimated rent
Home value
$330,800
$301,000 - $364,000
$2,118/mo
Zestimate® history
Loading...
Owner options
Explore your selling options
What's special
Well Kept & Updated 4/2 Ranch in Brownsburg's Sugarbush Farms community. Conveniently located near Elementary, Middle and High School. Interior features new flooring throughout. Updated kitchen contains built in RO filter, ample counter space and pantry. Off of the open kitchen is 4-season sun room with sliding doors leading to patio. Large great room has high vaulted ceilings combining both Dining and Living room. The fully enclosed back and side yards provide additional outdoor living space with a patio and hot tub.
Zillow last checked: 8 hours ago
Listing updated: May 14, 2025 at 03:28pm
Listing Provided by:
David Cardoso 317-840-5749,
CENTURY 21 Scheetz
Bought with:
Nicholas Laviolette
Compass Indiana, LLC
Joseph Parker
Compass Indiana, LLC
Source: MIBOR as distributed by MLS GRID,MLS#: 22030203
Facts & features
Interior
Bedrooms & bathrooms
- Bedrooms: 4
- Bathrooms: 2
- Full bathrooms: 2
- Main level bathrooms: 2
- Main level bedrooms: 4
Primary bedroom
- Features: Carpet
- Level: Main
- Area: 144 Square Feet
- Dimensions: 12x12
Bedroom 2
- Features: Carpet
- Level: Main
- Area: 132 Square Feet
- Dimensions: 12x11
Bedroom 3
- Features: Carpet
- Level: Main
- Area: 120 Square Feet
- Dimensions: 10x12
Bedroom 4
- Features: Carpet
- Level: Main
- Area: 132 Square Feet
- Dimensions: 12x11
Kitchen
- Features: Vinyl Plank
- Level: Main
- Area: 176 Square Feet
- Dimensions: 11x16
Living room
- Features: Vinyl Plank
- Level: Main
- Area: 380 Square Feet
- Dimensions: 20x19
Sun room
- Features: Vinyl Plank
- Level: Main
- Area: 165 Square Feet
- Dimensions: 11x15
Heating
- Forced Air, Natural Gas
Appliances
- Included: Dishwasher, Dryer, Disposal, Electric Oven, Refrigerator, Washer, Water Heater, Water Softener Owned
- Laundry: Laundry Closet
Features
- Attic Pull Down Stairs, Double Vanity, Cathedral Ceiling(s), Vaulted Ceiling(s), Entrance Foyer, Ceiling Fan(s), Pantry, Walk-In Closet(s)
- Windows: Windows Thermal, Wood Work Painted
- Has basement: No
- Attic: Pull Down Stairs
Interior area
- Total structure area: 1,892
- Total interior livable area: 1,892 sqft
Property
Parking
- Total spaces: 2
- Parking features: Attached
- Attached garage spaces: 2
Features
- Levels: One
- Stories: 1
- Patio & porch: Patio
- Has spa: Yes
- Spa features: Above Ground, Heated
- Fencing: Fenced,Fence Full Rear,Privacy
Lot
- Size: 0.40 Acres
Details
- Parcel number: 320714365020000016
- Horse amenities: None
Construction
Type & style
- Home type: SingleFamily
- Architectural style: Ranch
- Property subtype: Residential, Single Family Residence
Materials
- Vinyl With Brick
- Foundation: Slab
Condition
- Updated/Remodeled
- New construction: No
- Year built: 1993
Utilities & green energy
- Water: Municipal/City
Community & neighborhood
Location
- Region: Brownsburg
- Subdivision: Sugar Bush Farms
HOA & financial
HOA
- Has HOA: Yes
- HOA fee: $185 annually
- Amenities included: Insurance, Maintenance, Park, Playground
- Services included: Association Home Owners, Entrance Common, Insurance, Maintenance, ParkPlayground
Price history
| Date | Event | Price |
|---|---|---|
| 5/12/2025 | Sold | $329,000$174/sqft |
Source: | ||
| 4/8/2025 | Pending sale | $329,000$174/sqft |
Source: | ||
| 4/4/2025 | Listed for sale | $329,000+58.9%$174/sqft |
Source: | ||
| 12/20/2019 | Sold | $207,000-1.4%$109/sqft |
Source: | ||
| 11/11/2019 | Pending sale | $209,900$111/sqft |
Source: MIBOR REALTOR Association #21678073 | ||
Public tax history
| Year | Property taxes | Tax assessment |
|---|---|---|
| 2024 | $2,971 +32% | $309,800 +5.1% |
| 2023 | $2,250 +16.7% | $294,800 +30.3% |
| 2022 | $1,928 +5.7% | $226,300 +16.6% |
Find assessor info on the county website
Neighborhood: 46112
Nearby schools
GreatSchools rating
- 9/10Eagle Elementary SchoolGrades: K-5Distance: 0.2 mi
- 9/10Brownsburg East Middle SchoolGrades: 6-8Distance: 0.9 mi
- 10/10Brownsburg High SchoolGrades: 9-12Distance: 0.4 mi
Schools provided by the listing agent
- Elementary: Eagle Elementary School
- Middle: Brownsburg East Middle School
- High: Brownsburg High School
Source: MIBOR as distributed by MLS GRID. This data may not be complete. We recommend contacting the local school district to confirm school assignments for this home.
Get a cash offer in 3 minutes
Find out how much your home could sell for in as little as 3 minutes with a no-obligation cash offer.
Estimated market value
$330,800
Get a cash offer in 3 minutes
Find out how much your home could sell for in as little as 3 minutes with a no-obligation cash offer.
Estimated market value
$330,800
