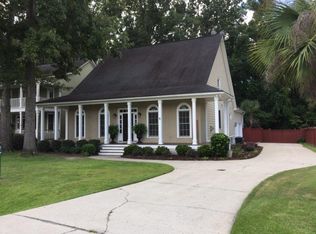BUYER FINANCING FELL THROUGH 3 DAYS BEFORE CLOSING. HOME APPRAISED AT LIST PRICE. THE FEW MINOR REPAIRS THAT WERE REQUESTED HAVE ALREADY BEEN MADE SO THIS HOME IS READY TO GO TODAY AND CAN CLOSE QUICKLY! THEIR LOSS IS YOUR GAIN IN THIS LOW INVENTORY MARKET!!Beautiful 1-story home with FROG that backs up to protected wetlands in Charleston's desirable Hunt Club community! Situated on a quiet street, this home has great curb appeal with mature trees, front walkway and covered front porch. Entering the home, you are greeted with an open floor plan, 10'+ ceilings, tons of natural light and stunning wide-plank hardwood floors that run throughout the main living areas. The bright kitchen boasts low-maintenance Corian countertops, stainless steel appliances, breakfast bar/island, tons of cabinet space and separate pantry. The kitchen combines with the dining area surrounded by bay windows and the expansive great room with vaulted ceilings, gas burning fireplace flanked by custom built-ins and access to the screened in porch through sliding glassThe kitchen combines with the dining area surrounded by bay windows and the expansive great room with vaulted ceilings, gas burning fireplace flanked by custom built-ins and access to the screened in porch through sliding glass doors to create the perfect space for entertaining and large gatherings.The master suite overlooks the backyard and features brand new carpet, large walk-in closet, linen closet, access to the screened in porch and ensuite bathroom with dual sinks, jacuzzi tub, walk-in shower and separate water closet. Down the hall are 2 additional spacious bedrooms (both with great closet space and brand new carpet) that share a Jack-and-Jill style bath, a laundry room with built-in cabinets and a powder room.This home also offers a huge, fully-finished bonus room/guest suite (with separate entrance) over the 2-car attached garage with brand new carpet and paint, full bathroom, separate HVAC unit and excellent closet/storage space.The private fenced-in backyard overlooks the protected wetlands and provides plenty of shade cover for outdoor entertaining, gardening and relaxing! As a Hunt Club owner, you will have access to amazing amenities including a neighborhood pool and play park and will be conveniently located to shopping, dining, beaches and all that Downtown Charleston has to offer! Schedule a showing today!
This property is off market, which means it's not currently listed for sale or rent on Zillow. This may be different from what's available on other websites or public sources.
