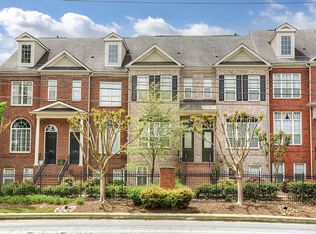Stunning, recently renovated, end-unit town home with upgrades galore! This is not your typical cookie-cutter house - this is a highly upgraded home w/ custom kitchen cabinets, stainless steel appliances, upgraded light fixtures, wainscoting, plantation shutters throughout, and other custom woodwork including the hand-rubbed tiger wood kitchen island. The open kitchen/living area is an entertainer's dream. Wonderful natural light flows through the additional custom windows not found in most units. Master bed/bath make you feel like you are living in an oasis in the city... large master with trey ceilings, spa tub, custom closets, and updated shower. Finished daylight flex space on terrace level could be used as an office, den, or 3rd bedroom and includes a bath, garage, and additional entrance. Great community with solid HOA, pool, and ample parking. Walk to nearby restaurants, shops and parks. Short drive to Downtown Decatur, new CHOA campus and Emory. Don't wait to see this unique beauty, it won't be here long.
This property is off market, which means it's not currently listed for sale or rent on Zillow. This may be different from what's available on other websites or public sources.
