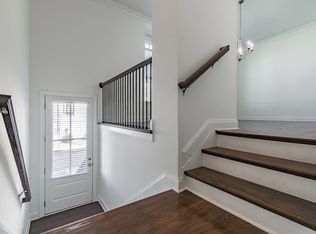Closed
$698,000
1163 Provence Ln, Decatur, GA 30033
3beds
3,282sqft
Townhouse
Built in 2021
1,306.8 Square Feet Lot
$680,700 Zestimate®
$213/sqft
$3,922 Estimated rent
Home value
$680,700
$613,000 - $756,000
$3,922/mo
Zestimate® history
Loading...
Owner options
Explore your selling options
What's special
This stunning three-story luxury townhome, an end unit nestled within a gated community, is a true gem. Boasting unparalleled elegance and style, this must-see residence offers an abundance of amenities for a lifestyle of utmost comfort and convenience. As you step inside, you'll be greeted by an open floorplan with soaring 10-foot ceilings that create an airy and spacious atmosphere, with gold and quartz accents adding to the luxurious feel. The expansive family room features a cozy fireplace, perfect for relaxing evenings with loved ones, while the adjacent rear deck invites you to enjoy al fresco dining and entertaining with ease. Just imagine hosting your next BBQ on this picturesque deck, with convenient steps leading down to your own private backyard retreat. Indulge in the ultimate culinary experience in the chef-style kitchen, complete with a jaw-dropping 15-foot island, where you can showcase your cooking skills with top-of-the-line stainless steel appliances. Whether it's a casual meal with family or a lavish dinner party with friends, this kitchen is sure to impress even the most discerning of guests. The large primary bedroom offers a jaw-dropping ensuite spa-style bathroom featuring a beautiful soaking tub and separate tile shower, dual vanities, and stunning gold accents. The terrace level features a bonus media room and another large secondary bedroom, full bath, and 10-foot ceilings. Beyond the luxurious interiors, this home offers access to an array of amenities, including a sparkling pool, cabana, grilling area, and a private resident park with a tranquil walking trail. Plus, with its unbeatable Toco Hills location, you'll enjoy easy access to Emory, Buckhead, Decatur Square, Emory Village, CDC, Midtown, and more. Not to mention, the entrance to the PATH South Peachtree Trail is conveniently located just across the street from our community, inviting you to explore the great outdoors at your leisure. Vacant and move-in ready!
Zillow last checked: 8 hours ago
Listing updated: August 01, 2024 at 11:48am
Listed by:
Kendra Jenkins Allotey 404-819-4529,
Coldwell Banker Realty
Bought with:
Ashlyn Richards, 408889
Source: GAMLS,MLS#: 10317347
Facts & features
Interior
Bedrooms & bathrooms
- Bedrooms: 3
- Bathrooms: 4
- Full bathrooms: 3
- 1/2 bathrooms: 1
Dining room
- Features: Seats 12+
Kitchen
- Features: Breakfast Bar, Kitchen Island, Pantry
Heating
- Central, Electric, Natural Gas
Cooling
- Central Air, Zoned
Appliances
- Included: Dishwasher, Disposal, Double Oven, Dryer, Microwave, Other, Oven, Oven/Range (Combo), Refrigerator, Stainless Steel Appliance(s), Washer
- Laundry: Upper Level
Features
- Double Vanity, High Ceilings, Separate Shower, Soaking Tub, Tile Bath, Walk-In Closet(s)
- Flooring: Hardwood, Vinyl
- Windows: Double Pane Windows
- Basement: Exterior Entry,Finished,Full
- Number of fireplaces: 1
- Fireplace features: Family Room, Gas Log, Living Room
- Common walls with other units/homes: End Unit
Interior area
- Total structure area: 3,282
- Total interior livable area: 3,282 sqft
- Finished area above ground: 3,282
- Finished area below ground: 0
Property
Parking
- Total spaces: 2
- Parking features: Garage
- Has garage: Yes
Accessibility
- Accessibility features: Accessible Full Bath
Features
- Levels: Three Or More
- Stories: 3
- Patio & porch: Deck, Patio
- Exterior features: Other
- Body of water: None
Lot
- Size: 1,306 sqft
- Features: Other
- Residential vegetation: Wooded
Details
- Additional structures: Other
- Parcel number: 18 113 11 169
Construction
Type & style
- Home type: Townhouse
- Architectural style: Craftsman
- Property subtype: Townhouse
- Attached to another structure: Yes
Materials
- Concrete, Other, Stone
- Foundation: Slab
- Roof: Composition
Condition
- Resale
- New construction: No
- Year built: 2021
Utilities & green energy
- Sewer: Public Sewer
- Water: Public
- Utilities for property: Cable Available, Electricity Available, Natural Gas Available, Sewer Available, Underground Utilities, Water Available
Community & neighborhood
Security
- Security features: Carbon Monoxide Detector(s), Key Card Entry, Security System, Smoke Detector(s)
Community
- Community features: Clubhouse, Gated, Park, Pool, Sidewalks, Near Public Transport, Walk To Schools, Near Shopping
Location
- Region: Decatur
- Subdivision: Dumont Place
HOA & financial
HOA
- Has HOA: Yes
- HOA fee: $4,020 annually
- Services included: Maintenance Structure, Maintenance Grounds, Reserve Fund, Swimming, Tennis
Other
Other facts
- Listing agreement: Exclusive Right To Sell
- Listing terms: 1031 Exchange,Cash,Conventional,FHA,VA Loan
Price history
| Date | Event | Price |
|---|---|---|
| 7/30/2024 | Sold | $698,000$213/sqft |
Source: | ||
| 7/1/2024 | Pending sale | $698,000$213/sqft |
Source: | ||
| 6/12/2024 | Listed for sale | $698,000+22.2%$213/sqft |
Source: | ||
| 5/22/2023 | Listing removed | -- |
Source: Zillow Rentals Report a problem | ||
| 4/25/2023 | Listed for rent | $3,700$1/sqft |
Source: Zillow Rentals Report a problem | ||
Public tax history
| Year | Property taxes | Tax assessment |
|---|---|---|
| 2025 | $8,597 -26.5% | $275,080 +5.6% |
| 2024 | $11,697 -4% | $260,520 -4.3% |
| 2023 | $12,188 +20.8% | $272,280 +21.6% |
Find assessor info on the county website
Neighborhood: North Decatur
Nearby schools
GreatSchools rating
- 7/10Sagamore Hills Elementary SchoolGrades: PK-5Distance: 1.6 mi
- 5/10Henderson Middle SchoolGrades: 6-8Distance: 4.5 mi
- 7/10Lakeside High SchoolGrades: 9-12Distance: 2.4 mi
Schools provided by the listing agent
- Elementary: Sagamore Hills
- Middle: Henderson
- High: Lakeside
Source: GAMLS. This data may not be complete. We recommend contacting the local school district to confirm school assignments for this home.
Get a cash offer in 3 minutes
Find out how much your home could sell for in as little as 3 minutes with a no-obligation cash offer.
Estimated market value$680,700
Get a cash offer in 3 minutes
Find out how much your home could sell for in as little as 3 minutes with a no-obligation cash offer.
Estimated market value
$680,700
