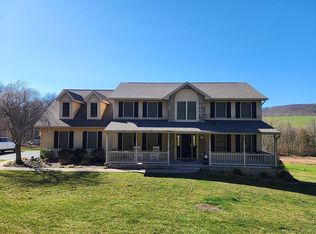Sold for $230,000
$230,000
1163 Pine Brook Rd, Selinsgrove, PA 17870
3beds
1,120sqft
SingleFamily
Built in 1987
1.55 Acres Lot
$247,800 Zestimate®
$205/sqft
$1,430 Estimated rent
Home value
$247,800
Estimated sales range
Not available
$1,430/mo
Zestimate® history
Loading...
Owner options
Explore your selling options
What's special
1163 Pine Brook Rd, Selinsgrove, PA 17870 is a single family home that contains 1,120 sq ft and was built in 1987. It contains 3 bedrooms and 1 bathroom. This home last sold for $230,000 in July 2024.
The Zestimate for this house is $247,800. The Rent Zestimate for this home is $1,430/mo.
Facts & features
Price history
| Date | Event | Price |
|---|---|---|
| 7/19/2024 | Sold | $230,000+9.5%$205/sqft |
Source: Public Record Report a problem | ||
| 5/27/2022 | Sold | $210,000-2.3%$188/sqft |
Source: CSVBOR #20-90294 Report a problem | ||
| 4/4/2022 | Pending sale | $215,000$192/sqft |
Source: | ||
| 3/30/2022 | Contingent | $215,000$192/sqft |
Source: CSVBOR #20-90294 Report a problem | ||
| 3/26/2022 | Listed for sale | $215,000+63%$192/sqft |
Source: CSVBOR #20-90294 Report a problem | ||
Public tax history
| Year | Property taxes | Tax assessment |
|---|---|---|
| 2024 | $1,640 | $17,570 |
| 2023 | $1,640 | $17,570 |
| 2022 | $1,640 +2.8% | $17,570 |
Find assessor info on the county website
Neighborhood: 17870
Nearby schools
GreatSchools rating
- 6/10Selinsgrove Intermediate SchoolGrades: 3-5Distance: 2.4 mi
- 6/10Selinsgrove Area Middle SchoolGrades: 6-8Distance: 2.5 mi
- 6/10Selinsgrove Area High SchoolGrades: 9-12Distance: 2.7 mi
Get pre-qualified for a loan
At Zillow Home Loans, we can pre-qualify you in as little as 5 minutes with no impact to your credit score.An equal housing lender. NMLS #10287.
