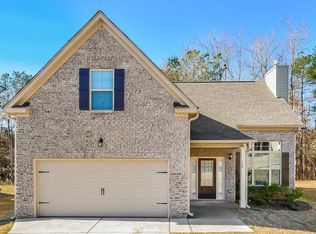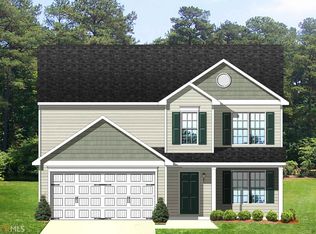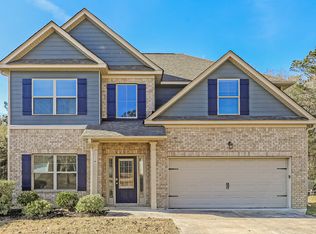New Construction 2 story homes in Cobblestone Ridge. Four Winds Construction presents the Kensington Plan with 2 Master suites! SPC wood flooring on entire main level, open foyer leads to spacious family room with vaulted ceiling open to dining and kitchen with granite countertops. Spacious covered porch off the dining, Master on main with private bath, tile shower, dual vanity, garden tub and walk-in closet, oak step threads, 2 additional bedrooms upstairs, plus huge bonus room with its own private full bath. Stainless Steel appliances, walk-in closets, smooth ceilings, wood burning fireplace. USDA 100% financing eligible area.
This property is off market, which means it's not currently listed for sale or rent on Zillow. This may be different from what's available on other websites or public sources.


