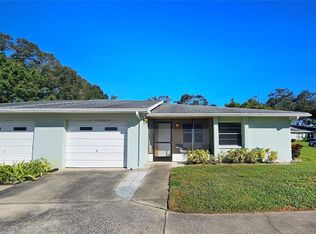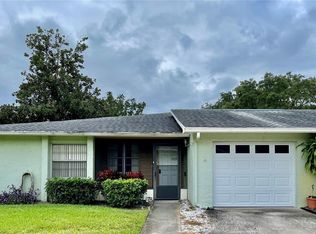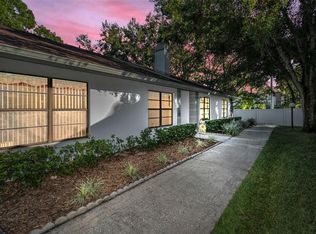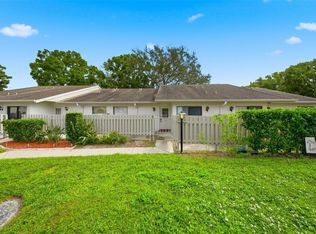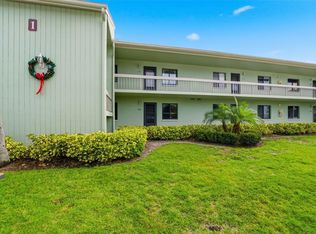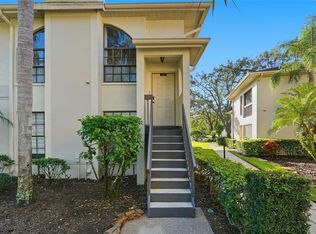One or more photo(s) has been virtually staged. Motivated seller offering 3 months of HOA fees PAID totalling $1,650! Come live in the heart of Palm Harbor in a lush 58 unit, age qualified community with a beautiful pool and clubhouse. Enjoy this renovated villa with new kittchen cabinets, granite counter tops, dishwasher and microwave as well as new vinyl floors from the kitchen into the dinning room. The primary en-suite bath has had a new shower installed July 2025. The house bath has had a new vanity, toilet and vinyl floors intstalled. The washer and dryer are newer and convey with the property. Water heater January 2018, AC installed June 2025. Enjoy the sunset on the quaint screened in front porch that has just been re-screened. The property has a bonus 7.5'x12' attrium space situated between the living, dining, and garage. Perfect for al fresco dining or an herb garden. The neighbor friendly community hosts activities in the club house which is adjacent to the community pool. Monthly HOA/CONDO fees include Basic Cable (with 2 cable boxes, internet, The Silver Package which includes Paramount, Disney Plus and Peacock), outside home pest control, termite control, trash, lawn maintenance, tree trimming, water, sewer, pool maintenance, roof repairs & replacement. Come see your new home!
For sale
Price cut: $10K (11/17)
$189,900
1163 Orange Tree Cir W APT D, Palm Harbor, FL 34684
2beds
960sqft
Est.:
Villa
Built in 1979
-- sqft lot
$185,400 Zestimate®
$198/sqft
$550/mo HOA
What's special
Beautiful poolRenovated villaGranite countertopsHouse bathWasher and dryerNew vinyl floorsNew shower
- 141 days |
- 460 |
- 6 |
Zillow last checked: 8 hours ago
Listing updated: November 17, 2025 at 10:41am
Listing Provided by:
Jamie Goodrow 727-643-6787,
COASTAL PROPERTIES GROUP INTERNATIONAL 727-493-1555
Source: Stellar MLS,MLS#: TB8410004 Originating MLS: Suncoast Tampa
Originating MLS: Suncoast Tampa

Tour with a local agent
Facts & features
Interior
Bedrooms & bathrooms
- Bedrooms: 2
- Bathrooms: 2
- Full bathrooms: 2
Primary bedroom
- Features: En Suite Bathroom, Dual Closets
- Level: First
- Area: 138 Square Feet
- Dimensions: 11.5x12
Bedroom 2
- Features: Built-in Closet
- Level: First
- Area: 126.5 Square Feet
- Dimensions: 11x11.5
Primary bathroom
- Features: No Closet
- Level: First
Balcony porch lanai
- Features: No Closet
- Level: First
- Area: 90 Square Feet
- Dimensions: 7.5x12
Kitchen
- Features: Granite Counters, Storage Closet
- Level: First
- Area: 100 Square Feet
- Dimensions: 10x10
Living room
- Features: No Closet
- Level: First
- Area: 184 Square Feet
- Dimensions: 11.5x16
Heating
- Central
Cooling
- Central Air
Appliances
- Included: Dishwasher, Disposal, Dryer, Electric Water Heater, Microwave, Range, Refrigerator, Washer
- Laundry: In Garage
Features
- Ceiling Fan(s), Solid Surface Counters, Thermostat
- Flooring: Carpet, Vinyl
- Doors: Sliding Doors
- Windows: Blinds, Drapes, Rods, Shades, Window Treatments
- Has fireplace: No
Interior area
- Total structure area: 960
- Total interior livable area: 960 sqft
Video & virtual tour
Property
Parking
- Total spaces: 1
- Parking features: Garage - Attached
- Attached garage spaces: 1
Features
- Levels: One
- Stories: 1
- Exterior features: Irrigation System, Private Mailbox
Details
- Parcel number: 062816646460120040
- Zoning: RES
- Special conditions: None
Construction
Type & style
- Home type: SingleFamily
- Property subtype: Villa
Materials
- Block
- Foundation: Slab
- Roof: Shingle
Condition
- Completed
- New construction: No
- Year built: 1979
Utilities & green energy
- Sewer: Public Sewer
- Water: Public
- Utilities for property: Cable Connected, Electricity Connected, Public, Sewer Connected, Sprinkler Recycled, Street Lights, Water Connected
Community & HOA
Community
- Features: Buyer Approval Required, Clubhouse, Pool
- Senior community: Yes
- Subdivision: ORANGE TREE VILLAS CONDO
HOA
- Has HOA: Yes
- Amenities included: Cable TV, Clubhouse, Pool
- Services included: Cable TV, Common Area Taxes, Community Pool, Insurance, Internet, Maintenance Structure, Maintenance Grounds, Maintenance Repairs, Pest Control, Pool Maintenance, Sewer, Trash, Water
- HOA fee: $550 monthly
- HOA name: Jean Leimbach
- HOA phone: 727-656-7892
- Pet fee: $0 monthly
Location
- Region: Palm Harbor
Financial & listing details
- Price per square foot: $198/sqft
- Tax assessed value: $169,245
- Annual tax amount: $707
- Date on market: 7/23/2025
- Cumulative days on market: 134 days
- Listing terms: Conventional,FHA,VA Loan
- Ownership: Condominium
- Total actual rent: 0
- Electric utility on property: Yes
- Road surface type: Asphalt
Estimated market value
$185,400
$176,000 - $195,000
$1,970/mo
Price history
Price history
| Date | Event | Price |
|---|---|---|
| 11/17/2025 | Price change | $189,900-5%$198/sqft |
Source: | ||
| 10/5/2025 | Price change | $199,900-7%$208/sqft |
Source: | ||
| 9/22/2025 | Price change | $215,000-2.3%$224/sqft |
Source: | ||
| 9/2/2025 | Price change | $220,000-2.2%$229/sqft |
Source: | ||
| 7/23/2025 | Listed for sale | $225,000+174.4%$234/sqft |
Source: | ||
Public tax history
Public tax history
| Year | Property taxes | Tax assessment |
|---|---|---|
| 2024 | $708 +0.8% | $74,329 +3% |
| 2023 | $702 +1.8% | $72,164 +3% |
| 2022 | $690 -2.2% | $70,062 +3% |
Find assessor info on the county website
BuyAbility℠ payment
Est. payment
$1,850/mo
Principal & interest
$948
HOA Fees
$550
Other costs
$353
Climate risks
Neighborhood: 34684
Nearby schools
GreatSchools rating
- 4/10Highland Lakes Elementary SchoolGrades: PK-5Distance: 1 mi
- 7/10Joseph L. Carwise Middle SchoolGrades: 6-8Distance: 0.9 mi
- 7/10Palm Harbor University High SchoolGrades: 9-12Distance: 1.8 mi
- Loading
- Loading
