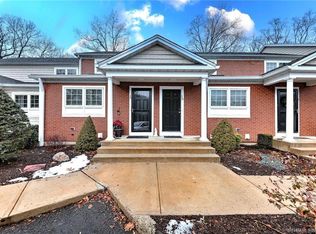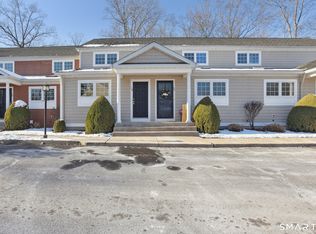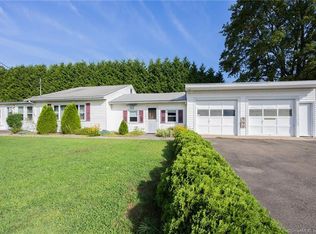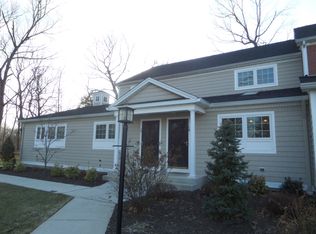Sold for $306,000
$306,000
1163 Old Colony Road #1, Wallingford, CT 06492
2beds
1,215sqft
Condominium
Built in 2010
-- sqft lot
$341,900 Zestimate®
$252/sqft
$2,178 Estimated rent
Home value
$341,900
$325,000 - $359,000
$2,178/mo
Zestimate® history
Loading...
Owner options
Explore your selling options
What's special
MULTIPLE OFFERS - HIGHEST AND BEST DUE MONDAY, 7/24 AT 5PM. Rarely available ranch unit in Old Colony Place! Experience single-floor living at it's finest in this 2 bedroom, 1 bathroom condo built in 2011. Large kitchen with granite countertops, stainless steel appliances, wood cabinets, plenty of storage and laundry on the main level. Bright, open-concept living room is open to the dining area, with access out to the private, fenced-in patio. Main bathroom with walk-in shower, tile flooring, wood vanity and medicine cabinet. The huge primary bedroom easily fits a king bed and has a walk-in closet, and the guest room is spacious as well. Fresh paint and gleaming hardwood floors throughout the unit. Massive basement perfect for storage and could easily be finished for more living space. 1 covered parking spot comes with this unit, and there's plenty of additional guest parking as well. This highly sought-after community is private and close to all nearby amenities, including shopping, highways, restaurants, CT Wine Trail, parks and hiking. Don't miss the rare opportunity to make this beautiful condo yours!
Zillow last checked: 8 hours ago
Listing updated: September 05, 2023 at 09:41am
Listed by:
Dawn M. Gagliardi 860-810-3237,
Coldwell Banker Realty 860-644-2461
Bought with:
Bridie Bradbury, RES.0783308
Calcagni Real Estate
Source: Smart MLS,MLS#: 170585998
Facts & features
Interior
Bedrooms & bathrooms
- Bedrooms: 2
- Bathrooms: 1
- Full bathrooms: 1
Primary bedroom
- Level: Main
- Area: 228 Square Feet
- Dimensions: 19 x 12
Bedroom
- Level: Main
- Area: 143 Square Feet
- Dimensions: 11 x 13
Dining room
- Features: Combination Liv/Din Rm
- Level: Main
- Area: 130 Square Feet
- Dimensions: 10 x 13
Kitchen
- Level: Main
- Area: 117 Square Feet
- Dimensions: 9 x 13
Living room
- Level: Main
- Area: 187 Square Feet
- Dimensions: 17 x 11
Heating
- Forced Air, Natural Gas
Cooling
- Central Air
Appliances
- Included: Oven/Range, Microwave, Refrigerator, Dishwasher, Disposal, Washer, Dryer, Electric Water Heater
- Laundry: Main Level
Features
- Open Floorplan
- Basement: Full,Unfinished
- Attic: None
- Has fireplace: No
- Common walls with other units/homes: End Unit
Interior area
- Total structure area: 1,215
- Total interior livable area: 1,215 sqft
- Finished area above ground: 1,215
Property
Parking
- Total spaces: 1
- Parking features: Detached, Carport, Assigned
- Garage spaces: 1
- Has carport: Yes
Features
- Stories: 1
- Patio & porch: Patio
Lot
- Features: Level
Details
- Parcel number: 2602974
- Zoning: res
Construction
Type & style
- Home type: Condo
- Architectural style: Ranch
- Property subtype: Condominium
- Attached to another structure: Yes
Materials
- Vinyl Siding, Brick
Condition
- New construction: No
- Year built: 2010
Utilities & green energy
- Sewer: Public Sewer
- Water: Public
- Utilities for property: Cable Available
Community & neighborhood
Community
- Community features: Basketball Court, Near Public Transport, Library, Medical Facilities, Park, Playground, Shopping/Mall, Tennis Court(s)
Location
- Region: Wallingford
HOA & financial
HOA
- Has HOA: Yes
- HOA fee: $265 monthly
Price history
| Date | Event | Price |
|---|---|---|
| 8/30/2023 | Sold | $306,000+22.4%$252/sqft |
Source: | ||
| 7/27/2023 | Pending sale | $249,900$206/sqft |
Source: | ||
| 7/23/2023 | Listed for sale | $249,900+21.9%$206/sqft |
Source: | ||
| 8/25/2011 | Sold | $205,000$169/sqft |
Source: | ||
Public tax history
| Year | Property taxes | Tax assessment |
|---|---|---|
| 2025 | $4,720 +10.3% | $195,700 +40.2% |
| 2024 | $4,280 +4.5% | $139,600 |
| 2023 | $4,096 +1% | $139,600 |
Find assessor info on the county website
Neighborhood: 06492
Nearby schools
GreatSchools rating
- 8/10Mary G. Fritz Elementary School of YalesvilleGrades: 3-5Distance: 0.8 mi
- 5/10James H. Moran Middle SchoolGrades: 6-8Distance: 1.3 mi
- 6/10Mark T. Sheehan High SchoolGrades: 9-12Distance: 1.4 mi
Get pre-qualified for a loan
At Zillow Home Loans, we can pre-qualify you in as little as 5 minutes with no impact to your credit score.An equal housing lender. NMLS #10287.
Sell with ease on Zillow
Get a Zillow Showcase℠ listing at no additional cost and you could sell for —faster.
$341,900
2% more+$6,838
With Zillow Showcase(estimated)$348,738



