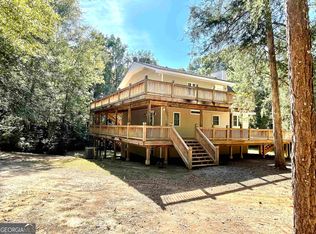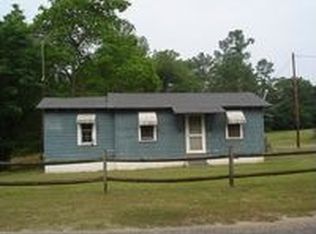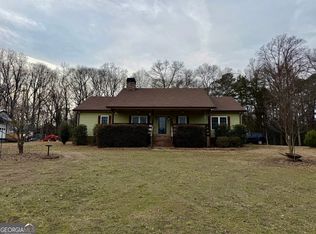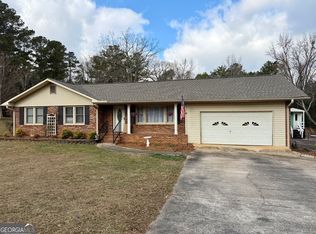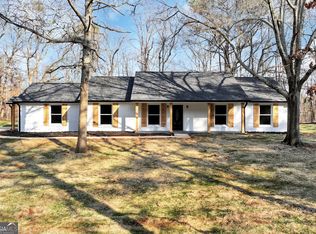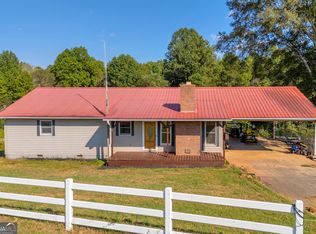Motivated Seller says, "Bring an Offer"! Dont miss this one-of-a-kind, custom-built, four-sided brick ranch situated on 1.8 acres! Nestled off the road along a picturesque driveway, this home offers a serene and secluded atmosphere surrounded by natural beauty. With over 3,600 square feed, this property is truly unique in every way. Large double-pane windows and sliding glass doors at the front and back flood the interior with natural light, creating an outdoor feel inside. Three wood-burning stoves add warmth and coziness throughout the home. The kitchen boasts custom-built cabinets and countertops as well as a large eat-in area. An open floorplan throughout the home offers endless possibilities - super spacious rooms provide an ideal space for entertaining. The options are endless! With ample room to park RVs, boats and multiple vehicles, this home has enough room for an AirBnB or VRBO and there is plenty of room for a garden. This home is conveniently located near Lake Hartwell and Lake Russell. This home is ADA Compliant. Additionally, there are six matching brick pallets available for future projects and/or expansions. This is truley a must-see property - call today to schedule a showing.
Active
$373,000
1163 Nickville Rd, Elberton, GA 30635
3beds
3,751sqft
Est.:
Single Family Residence
Built in 2002
1.8 Acres Lot
$367,600 Zestimate®
$99/sqft
$-- HOA
What's special
Large eat-in areaCustom-built four-sided brick ranchLarge double-pane windows
- 107 days |
- 378 |
- 6 |
Likely to sell faster than
Zillow last checked: 8 hours ago
Listing updated: November 21, 2025 at 10:07pm
Listed by:
Mary Claire Wallace 706-988-4988,
Coldwell Banker Upchurch Realty
Source: GAMLS,MLS#: 10638654
Tour with a local agent
Facts & features
Interior
Bedrooms & bathrooms
- Bedrooms: 3
- Bathrooms: 3
- Full bathrooms: 3
- Main level bathrooms: 3
- Main level bedrooms: 3
Rooms
- Room types: Great Room, Laundry
Heating
- Central, Electric
Cooling
- Central Air, Electric
Appliances
- Included: Dishwasher, Dryer, Microwave, Oven/Range (Combo), Refrigerator, Washer
- Laundry: Other
Features
- Beamed Ceilings, Other, Soaking Tub, Vaulted Ceiling(s)
- Flooring: Carpet
- Basement: None
- Attic: Pull Down Stairs
- Has fireplace: No
Interior area
- Total structure area: 3,751
- Total interior livable area: 3,751 sqft
- Finished area above ground: 3,751
- Finished area below ground: 0
Video & virtual tour
Property
Parking
- Total spaces: 2
- Parking features: Parking Pad, RV/Boat Parking
- Has uncovered spaces: Yes
Features
- Levels: One
- Stories: 1
Lot
- Size: 1.8 Acres
- Features: Other
Details
- Parcel number: 015 027A
Construction
Type & style
- Home type: SingleFamily
- Architectural style: Ranch
- Property subtype: Single Family Residence
Materials
- Brick
- Roof: Composition
Condition
- Resale
- New construction: No
- Year built: 2002
Utilities & green energy
- Sewer: Septic Tank
- Water: Private, Well
- Utilities for property: Other
Community & HOA
Community
- Features: None
- Subdivision: None
HOA
- Has HOA: No
- Services included: None
Location
- Region: Elberton
Financial & listing details
- Price per square foot: $99/sqft
- Tax assessed value: $390,548
- Annual tax amount: $3,611
- Date on market: 11/5/2025
- Cumulative days on market: 106 days
- Listing agreement: Exclusive Right To Sell
- Listing terms: Cash,Conventional,FHA,VA Loan
Estimated market value
$367,600
$349,000 - $386,000
$2,470/mo
Price history
Price history
| Date | Event | Price |
|---|---|---|
| 11/19/2025 | Price change | $373,000-0.4%$99/sqft |
Source: | ||
| 11/5/2025 | Price change | $374,500-0.1%$100/sqft |
Source: | ||
| 8/10/2025 | Price change | $374,900-1.3%$100/sqft |
Source: | ||
| 6/20/2025 | Price change | $379,900-1.3%$101/sqft |
Source: | ||
| 2/12/2025 | Price change | $384,900-1.3%$103/sqft |
Source: Hive MLS #1021977 Report a problem | ||
| 10/16/2024 | Listed for sale | $389,900$104/sqft |
Source: Hive MLS #1021977 Report a problem | ||
| 10/1/2024 | Listing removed | $389,900$104/sqft |
Source: | ||
| 6/25/2024 | Price change | $389,900-1.2%$104/sqft |
Source: | ||
| 5/23/2024 | Price change | $394,500-0.1%$105/sqft |
Source: | ||
| 9/29/2023 | Listed for sale | $395,000$105/sqft |
Source: | ||
Public tax history
Public tax history
| Year | Property taxes | Tax assessment |
|---|---|---|
| 2024 | $3,611 -12.8% | $156,219 -14.5% |
| 2023 | $4,140 +74.2% | $182,664 +67.4% |
| 2022 | $2,377 -0.1% | $109,130 |
| 2021 | $2,380 +28.8% | $109,130 +44.6% |
| 2020 | $1,848 | $75,447 |
| 2019 | $1,848 -10.1% | $75,447 |
| 2018 | $2,056 +10.6% | $75,447 +19.1% |
| 2017 | $1,859 | $63,322 |
| 2016 | $1,859 | $63,322 +0% |
| 2015 | -- | $63,321 |
| 2014 | -- | $63,321 |
| 2013 | -- | $63,321 |
| 2012 | -- | -- |
| 2011 | -- | -- |
| 2010 | -- | -- |
| 2009 | -- | -- |
Find assessor info on the county website
BuyAbility℠ payment
Est. payment
$2,070/mo
Principal & interest
$1765
Property taxes
$305
Climate risks
Neighborhood: 30635
Nearby schools
GreatSchools rating
- 5/10Elbert County Elementary SchoolGrades: 2-4Distance: 5.8 mi
- 4/10Elbert County Middle SchoolGrades: 5-8Distance: 5.9 mi
- 4/10Elbert County High SchoolGrades: 9-12Distance: 6.4 mi
Schools provided by the listing agent
- Elementary: Elbert Co Primary/Elem
- Middle: Elbert County
- High: Elbert County
Source: GAMLS. This data may not be complete. We recommend contacting the local school district to confirm school assignments for this home.
