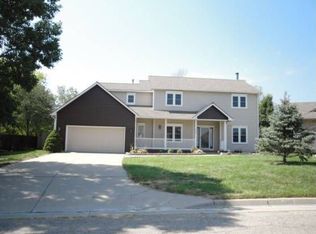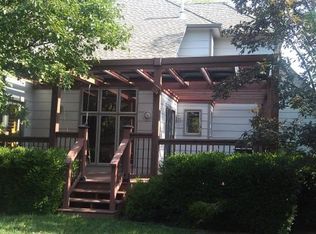Your buyers will be hard-pressed to find a home as meticulously maintained as this one. Nestled in a quiet cul-de-sac, this two-story 4-bedroom home has charming curb appeal. Its curved entry walk, tiled stoop and leaded glass entry door and windows, let you know these owners paid attention to every detail before you even open the door. The generous tile entry hall is flanked by the formal living and dining rooms with their rich walnut flooring. Proceed to the rear of the home where the hardwoods continue in the first-floor family room with its wood-burning/gas fireplace and tall windows affording a pleasing view of the in-ground pool area. The spacious kitchen features a center island, lovely granite counters, hand-painted tile backsplashes and an amply sized dining/hearth area. For special occasions entertain in the formal dining room with its lovely tray ceiling. Upstairs, sink your feet into the plush new neutral carpeting covering the stairway, hall and master bedroom. The master is a generous 16' x 15' with tray ceiling and a beautiful view of the grounds. Double doors lead you into the fabulous newly remodeled master bath with floor to ceiling mosaic tile, free-standing designer tub and walk-in glass shower. Three more well-sized bedrooms and another stunning bath complete the upstairs. The lower level is finished with tile flooring and a very generously sized wet bar. In the storage area you will see the high efficiency Trane gas furnace, 50-gallon water tank and water backed sump pump all with their maintenance records nearby. You will enjoy many evenings in the fully fenced haven of a back yard. The two-level composite deck with inset lighting and retractable awning, leads to an inviting in-ground pool with it's one-year old liner and roomy concrete deck area. This house is one of the best maintained homes I have seen in Wichita. Every need has been attended to as it arose, not just when the house was going on the market. Conveniently located in a great neighborhood, this house is a true gem! Yard art, bird feeders and fountain do not convey.
This property is off market, which means it's not currently listed for sale or rent on Zillow. This may be different from what's available on other websites or public sources.


