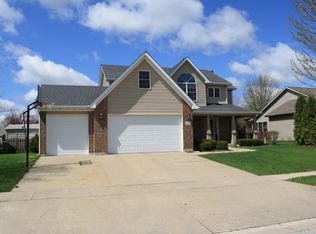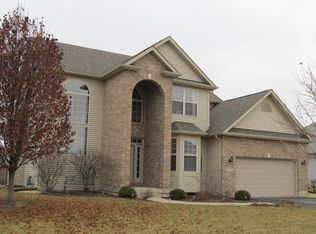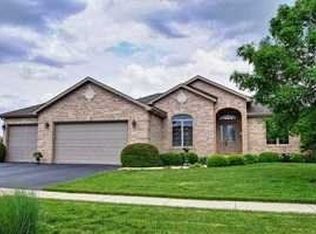***SPECTACULAR FORMER MODEL RANCH OVERLOOKING SERENE POND SETTING IN DESIRABLE TOWNSEND WOODS!*** Living Room showcases floor-to-ceiling brick gas log fireplace. Delightful Kitchen presents custom breakfast bar, and loads of storage, opening to light and bright sunroom. Master Suite boasts walk-in closet, 2 sinks, whirlpool, separate shower & tiled floor. Numerous vaulted ceilings, solid oak doors, oak hardwood flooring, add warmth to this custom RT Ericson built ranch. Beveled glass door & side light welcome you into the foyer area. 92% energy furnace & humidifier make for a cozy & efficient home. First floor Laundry offers sink, cabinets, washer & dryer. Backyard yard offers views of pond, is fully fenced boasting custom landscaping, pergola deck and pool, your very own OASIS! Basement is awaiting your finishing touches with two battery back up sumps and bathroom rough! You must see this one in person!! ***SOLD BEFORE PRINT***
This property is off market, which means it's not currently listed for sale or rent on Zillow. This may be different from what's available on other websites or public sources.



