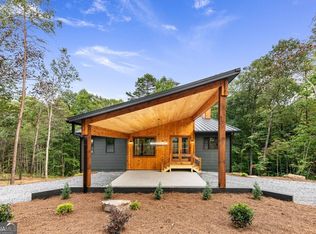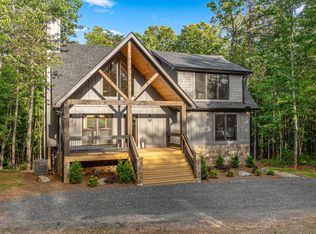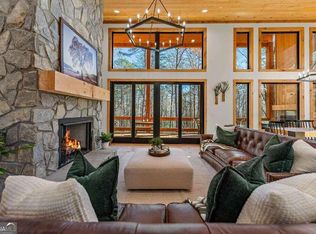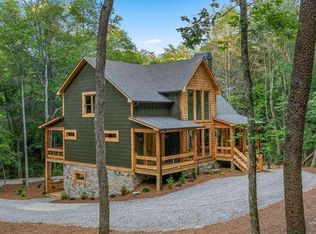Closed
$868,000
1163 Lees Ride, McCaysville, GA 30555
4beds
2,620sqft
Single Family Residence
Built in 2024
2.04 Acres Lot
$903,300 Zestimate®
$331/sqft
$3,959 Estimated rent
Home value
$903,300
$768,000 - $1.07M
$3,959/mo
Zestimate® history
Loading...
Owner options
Explore your selling options
What's special
Introducing another exquisite offering in the highly sought-after Grants Summit community, where luxury meets functionality in a meticulously designed home that can effortlessly accommodate multiple families and elevate your hosting experiences. This remarkable residence boasts a thoughtful floor plan, ideal for those who love to entertain. Step into the grand great room, where opulence is in every detail-featuring a stunning floor-to-ceiling tiled fireplace that serves as a focal point, perfectly complementing the upgraded lighting that bathes the space in warmth. The gourmet kitchen is a chef's paradise, showcasing a breathtaking oversized island with a striking waterfall edge, surrounded by beautiful custom cabinetry that offers both style and ample storage. Retreat to the spacious and elegant primary en suite, which is truly a sanctuary. Its wet room is beautifully adorned with intricate tile work, providing a spa-like atmosphere, while the expansive walk-in closet features custom shelving to keep your wardrobe beautifully organized. On the upper level, you'll find two well-appointed full baths and a versatile loft area, complete with bunk beds-this space can easily be used as a recreational room or additional sleeping quarters for guests. Two additional spacious bedrooms provide ample room for visitors, ensuring everyone enjoys comfort and privacy. Step outside to your own private deck, perfect for enjoying morning coffee or evening sunset views. The main level continues to impress with an inviting outdoor fireplace, creating a cozy setting for year-round gatherings. With plenty of usable acreage, there's ample space for children and pets to roam freely and explore. The attached two-car garage adds convenience, with a breezeway leading you to a generous laundry room that doubles as an office area, seamlessly blending practicality and style. This extraordinary home not only provides luxurious living but also embodies the essence of sophisticated family life.
Zillow last checked: 8 hours ago
Listing updated: August 19, 2025 at 03:26pm
Listed by:
LH Group 706-514-1042,
Engel & Völkers North GA Mountains,
Linda Baker 706-455-0262,
Engel & Völkers North GA Mountains
Bought with:
Linda Baker, 274058
Engel & Völkers North GA Mountains
Source: GAMLS,MLS#: 10371287
Facts & features
Interior
Bedrooms & bathrooms
- Bedrooms: 4
- Bathrooms: 5
- Full bathrooms: 4
- 1/2 bathrooms: 1
- Main level bathrooms: 2
- Main level bedrooms: 1
Heating
- Central, Electric, Heat Pump
Cooling
- Ceiling Fan(s), Central Air, Electric
Appliances
- Included: Dishwasher, Dryer, Oven/Range (Combo), Refrigerator, Washer
- Laundry: Common Area
Features
- High Ceilings, Master On Main Level
- Flooring: Hardwood, Tile
- Basement: None
- Number of fireplaces: 2
Interior area
- Total structure area: 2,620
- Total interior livable area: 2,620 sqft
- Finished area above ground: 2,620
- Finished area below ground: 0
Property
Parking
- Parking features: Garage, Off Street
- Has garage: Yes
Features
- Levels: Two
- Stories: 2
- Has view: Yes
- View description: Seasonal View
Lot
- Size: 2.04 Acres
- Features: Level, Sloped
Details
- Parcel number: 0061 04701
Construction
Type & style
- Home type: SingleFamily
- Architectural style: Contemporary,Country/Rustic
- Property subtype: Single Family Residence
Materials
- Concrete, Wood Siding
- Roof: Metal
Condition
- New Construction
- New construction: Yes
- Year built: 2024
Utilities & green energy
- Sewer: Septic Tank
- Water: Public
- Utilities for property: Cable Available, Electricity Available, High Speed Internet
Community & neighborhood
Community
- Community features: None
Location
- Region: Mccaysville
- Subdivision: Grants Summit
HOA & financial
HOA
- Has HOA: Yes
- HOA fee: $600 annually
- Services included: Other
Other
Other facts
- Listing agreement: Exclusive Right To Sell
Price history
| Date | Event | Price |
|---|---|---|
| 8/19/2025 | Sold | $868,000-3.4%$331/sqft |
Source: | ||
| 8/6/2025 | Pending sale | $899,000$343/sqft |
Source: | ||
| 7/15/2025 | Price change | $899,000-5.3%$343/sqft |
Source: NGBOR #417243 Report a problem | ||
| 5/10/2025 | Price change | $949,000-4.6%$362/sqft |
Source: NGBOR #415484 Report a problem | ||
| 1/9/2025 | Listed for sale | $995,000$380/sqft |
Source: NGBOR #407780 Report a problem | ||
Public tax history
Tax history is unavailable.
Neighborhood: 30555
Nearby schools
GreatSchools rating
- 7/10West Fannin Elementary SchoolGrades: PK-5Distance: 4 mi
- 7/10Fannin County Middle SchoolGrades: 6-8Distance: 8.5 mi
- 4/10Fannin County High SchoolGrades: 9-12Distance: 9.1 mi
Schools provided by the listing agent
- Elementary: West Fannin
- Middle: Fannin County
- High: Fannin County
Source: GAMLS. This data may not be complete. We recommend contacting the local school district to confirm school assignments for this home.
Get pre-qualified for a loan
At Zillow Home Loans, we can pre-qualify you in as little as 5 minutes with no impact to your credit score.An equal housing lender. NMLS #10287.
Sell with ease on Zillow
Get a Zillow Showcase℠ listing at no additional cost and you could sell for —faster.
$903,300
2% more+$18,066
With Zillow Showcase(estimated)$921,366



