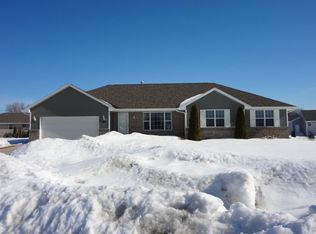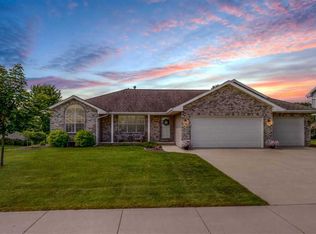Sold
$430,000
1163 Faversham Way, Green Bay, WI 54313
4beds
2,886sqft
Single Family Residence
Built in 2007
0.3 Acres Lot
$445,200 Zestimate®
$149/sqft
$3,090 Estimated rent
Home value
$445,200
$378,000 - $525,000
$3,090/mo
Zestimate® history
Loading...
Owner options
Explore your selling options
What's special
Welcome home! This open concept split bedroom ranch offers the perfect blend of modern comfort & functional design. The Main floor offers great room with vaulted ceiling & cozy fireplace. The kitchen boasts SS appliances, maple cabinets, convenient island w/ snack bar, and dinette w/ doors leading to a spacious deck for outdoor entertaining. Retreat to the primary suite with walk-in closet, custom organizers, and private full bath. Convenience is key with a 1st floor laundry & adjacent mudroom with built-in lockers. Finished Lower level offers 4th bedroom, full bath, rec room with daylight windows, office, playroom and storage. Fully fenced backyard for pets and children to roam. New flooring and paint throughout. Showings begin 4.4.25. Offers to be submitted by 4:00 PM 4.6.25.
Zillow last checked: 8 hours ago
Listing updated: May 22, 2025 at 03:11am
Listed by:
Jessica Wauters 920-562-9969,
Century 21 In Good Company
Bought with:
Katie Hladilek
Expert Real Estate Partners, LLC
Source: RANW,MLS#: 50305689
Facts & features
Interior
Bedrooms & bathrooms
- Bedrooms: 4
- Bathrooms: 3
- Full bathrooms: 3
Bedroom 1
- Level: Main
- Dimensions: 15x13
Bedroom 2
- Level: Main
- Dimensions: 11x14
Bedroom 3
- Level: Main
- Dimensions: 11x12
Bedroom 4
- Level: Lower
- Dimensions: 11x14
Dining room
- Level: Main
- Dimensions: 12x9
Family room
- Level: Lower
- Dimensions: 21x16
Kitchen
- Level: Main
- Dimensions: 12x13
Living room
- Level: Main
- Dimensions: 21x19
Other
- Description: Mud Room
- Level: Main
- Dimensions: 7x7
Other
- Description: Laundry
- Level: Main
- Dimensions: 7x7
Other
- Description: Game Room
- Level: Lower
- Dimensions: 17x14
Other
- Description: Den/Office
- Level: Lower
- Dimensions: 12x15
Heating
- Forced Air
Cooling
- Forced Air, Central Air
Appliances
- Included: Dishwasher, Disposal, Dryer, Microwave, Range, Refrigerator, Washer
Features
- At Least 1 Bathtub, High Speed Internet, Kitchen Island, Split Bedroom
- Basement: Full,Full Sz Windows Min 20x24,Sump Pump,Finished
- Number of fireplaces: 1
- Fireplace features: One, Gas
Interior area
- Total interior livable area: 2,886 sqft
- Finished area above ground: 1,649
- Finished area below ground: 1,237
Property
Parking
- Total spaces: 3
- Parking features: Attached
- Attached garage spaces: 3
Accessibility
- Accessibility features: 1st Floor Bedroom, 1st Floor Full Bath, Laundry 1st Floor, Level Drive, Low Pile Or No Carpeting, Open Floor Plan, Stall Shower
Features
- Patio & porch: Deck
- Fencing: Fenced
Lot
- Size: 0.30 Acres
Details
- Parcel number: VH2902
- Zoning: Residential
- Special conditions: Arms Length
Construction
Type & style
- Home type: SingleFamily
- Architectural style: Ranch
- Property subtype: Single Family Residence
Materials
- Brick, Vinyl Siding
- Foundation: Poured Concrete
Condition
- New construction: No
- Year built: 2007
Utilities & green energy
- Sewer: Public Sewer
- Water: Public
Community & neighborhood
Location
- Region: Green Bay
- Subdivision: Glen Kent Estates
Price history
| Date | Event | Price |
|---|---|---|
| 5/21/2025 | Sold | $430,000+7.5%$149/sqft |
Source: RANW #50305689 | ||
| 4/22/2025 | Pending sale | $399,900$139/sqft |
Source: RANW #50305689 | ||
| 4/7/2025 | Contingent | $399,900$139/sqft |
Source: | ||
| 4/1/2025 | Listed for sale | $399,900+31.5%$139/sqft |
Source: RANW #50305689 | ||
| 11/20/2020 | Sold | $304,000+1.4%$105/sqft |
Source: RANW #50229288 | ||
Public tax history
| Year | Property taxes | Tax assessment |
|---|---|---|
| 2024 | $5,779 +3.9% | $330,400 |
| 2023 | $5,562 +2.8% | $330,400 |
| 2022 | $5,411 +2% | $330,400 +19.1% |
Find assessor info on the county website
Neighborhood: 54313
Nearby schools
GreatSchools rating
- 8/10Meadowbrook Elementary SchoolGrades: PK-4Distance: 1.2 mi
- 9/10Bay View Middle SchoolGrades: 7-8Distance: 1.6 mi
- 7/10Bay Port High SchoolGrades: 9-12Distance: 2 mi

Get pre-qualified for a loan
At Zillow Home Loans, we can pre-qualify you in as little as 5 minutes with no impact to your credit score.An equal housing lender. NMLS #10287.

