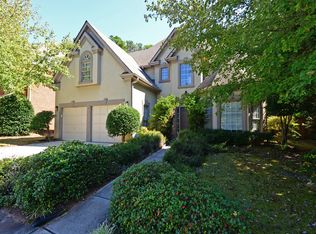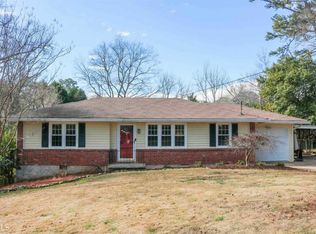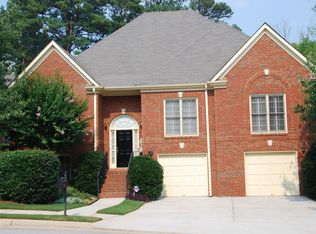Walk thru a new Pella fiberglass front door to find your beautifully renovated home! Masterful renovation in kitchen & master BA. Hardwoods including upstairs, crown molding, plantation shutters and closet systems thru-out home. New architectural roof & don't miss the solar energy efficient system in attic to keep out Atlanta's heat! All newer well-maintained systems. Come relax in this oasis of a fully fenced backyard!
This property is off market, which means it's not currently listed for sale or rent on Zillow. This may be different from what's available on other websites or public sources.


