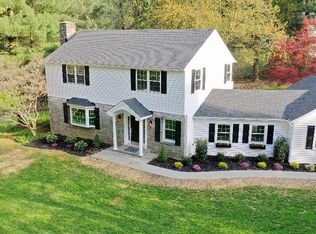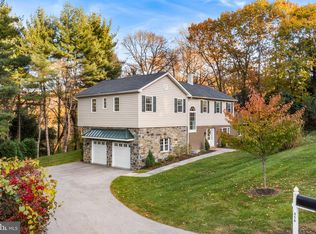Sold for $1,899,900
$1,899,900
1163 Dewitt Ln, Wayne, PA 19087
4beds
--sqft
Single Family Residence
Built in 2023
1 Acres Lot
$2,269,400 Zestimate®
$--/sqft
$7,368 Estimated rent
Home value
$2,269,400
$2.09M - $2.50M
$7,368/mo
Zestimate® history
Loading...
Owner options
Explore your selling options
What's special
Home is not just a place, it is a Feeling. It is an emotional connection that evokes a sense of belonging, and is the Sanctuary where you can be yourself and through it express your creativity. Let Craft Custom Homes create your "Forever Home" at DeWitt Lane. A majestic 4300 sf home perfectly situated on a desirable acre lot offering the prestige of a Wayne address while paying the low taxes of Upper Merion. A generous floor plan that suits a distinctive lifestyle with a Formal Dining Room, Classic Study, Butler's Pantry, and Organized Mudroom. The Family Room and Kitchen are the heart of the home sharing an open floor plan where all will gather. Up the stairs you can Escape to the Primary Suite to wash away the business of the day in your exceptionally spacious designer shower or bathe in your glamorous soaking tub for those extra hard days. Full unfinished "walk-out" basement and 3 car side entry garage. Add an in-ground pool and patio to create your own oasis . The pictures are very similar to DeWitt Lane and the Kitchen, Primary Bed & Bath are the identical layout. Homes of this caliber don't come along everyday, so make this the day that you choose to create a home with s the upscale finishes you deserve. Construction has started. May 2023 estimated delivery. Taxes are not yet assessed. Do not walk the lot without the listing agent as there are security cameras in place. If you are working with an agent they must be at the first appointment. Floor plans and standard features are uploaded to the MLS. Pictures and video are of a home builder recently sold with a very similar floor plan and finishes.
Zillow last checked: 8 hours ago
Listing updated: May 19, 2023 at 02:17am
Listed by:
Binnie Bianco 484-576-7219,
Keller Williams Real Estate-Conshohocken,
Listing Team: Binnie Bianco Team
Bought with:
Megan Van Arkel, RS310526
Compass RE
Source: Bright MLS,MLS#: PAMC2057934
Facts & features
Interior
Bedrooms & bathrooms
- Bedrooms: 4
- Bathrooms: 4
- Full bathrooms: 3
- 1/2 bathrooms: 1
- Main level bathrooms: 1
Basement
- Area: 0
Heating
- Forced Air, Programmable Thermostat, Zoned, Natural Gas
Cooling
- Central Air, Electric
Appliances
- Included: Gas Water Heater
- Laundry: Upper Level, Hookup, Laundry Room, Mud Room
Features
- Butlers Pantry, Crown Molding, Formal/Separate Dining Room, Kitchen - Gourmet, Kitchen Island, Pantry, Primary Bath(s), Recessed Lighting, Soaking Tub, Bathroom - Stall Shower, Bathroom - Tub Shower, Walk-In Closet(s)
- Flooring: Carpet, Wood
- Basement: Concrete
- Number of fireplaces: 2
- Fireplace features: Gas/Propane, Mantel(s)
Interior area
- Total structure area: 0
- Finished area above ground: 0
- Finished area below ground: 0
Property
Parking
- Total spaces: 7
- Parking features: Garage Faces Side, Garage Door Opener, Inside Entrance, Attached, Driveway
- Attached garage spaces: 3
- Uncovered spaces: 4
Accessibility
- Accessibility features: None
Features
- Levels: Two
- Stories: 2
- Pool features: None
Lot
- Size: 1 Acres
- Features: Front Yard, Rear Yard, SideYard(s)
Details
- Additional structures: Above Grade, Below Grade
- Parcel number: NO TAX RECORD
- Zoning: SINGLE FAMILY HOME
- Special conditions: Standard
Construction
Type & style
- Home type: SingleFamily
- Architectural style: Craftsman
- Property subtype: Single Family Residence
Materials
- Brick Veneer
- Foundation: Concrete Perimeter
Condition
- Excellent
- New construction: Yes
- Year built: 2023
Utilities & green energy
- Sewer: Public Sewer
- Water: Public
Community & neighborhood
Security
- Security features: Fire Sprinkler System
Location
- Region: Wayne
- Subdivision: None Available
- Municipality: UPPER MERION TWP
Other
Other facts
- Listing agreement: Exclusive Right To Sell
- Ownership: Fee Simple
Price history
| Date | Event | Price |
|---|---|---|
| 5/18/2023 | Sold | $1,899,900+0% |
Source: | ||
| 2/22/2023 | Pending sale | $1,899,000 |
Source: | ||
| 1/7/2023 | Listed for sale | $1,899,000 |
Source: | ||
Public tax history
Tax history is unavailable.
Neighborhood: 19087
Nearby schools
GreatSchools rating
- 6/10Roberts El SchoolGrades: K-4Distance: 0.7 mi
- 5/10Upper Merion Middle SchoolGrades: 5-8Distance: 2.1 mi
- 6/10Upper Merion High SchoolGrades: 9-12Distance: 2.1 mi
Schools provided by the listing agent
- Elementary: Roberts
- Middle: Upper Merion
- High: Upper Merion
- District: Upper Merion Area
Source: Bright MLS. This data may not be complete. We recommend contacting the local school district to confirm school assignments for this home.
Get a cash offer in 3 minutes
Find out how much your home could sell for in as little as 3 minutes with a no-obligation cash offer.
Estimated market value$2,269,400
Get a cash offer in 3 minutes
Find out how much your home could sell for in as little as 3 minutes with a no-obligation cash offer.
Estimated market value
$2,269,400

