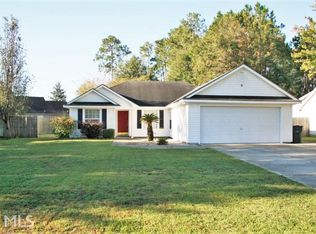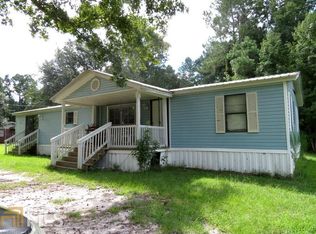AVAILABLE 8/1/19 - Large 3 bedroom, 3 bath home with open concept offers lots of living space. Wood and tile flooring in the living areas and carpet in bedrooms. Kitchen is open to rest of living area with an island and pantry. Master bath features dual vanity, separate tiled shower and water closet. Heated inground pool with plenty of space to enjoy the sun and a 27x53 screen enclosure. Two out buildings offer extra storage. Fenced yard and large garage.
This property is off market, which means it's not currently listed for sale or rent on Zillow. This may be different from what's available on other websites or public sources.


