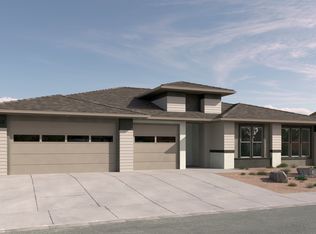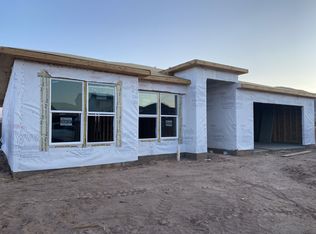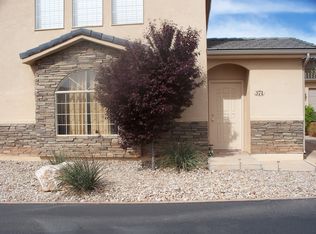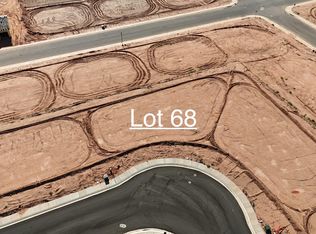The Arroyo floor plan showcases 4 beds and 2.5 baths, with an open-concept main living space for ultimate convenience and natural flow from room to room. Enter to find the great room at the front of the house and spacious kitchen with a large kitchen island for additional cooking space and a dining area nearby. The owner's suite features a bath and walk-in closet, making it the perfect space you'll love. Upstairs you'll discover the bedrooms with two having walk-in closets for additional storage space, convenient laundry, and a large loft for creating an open room of your choice, whether that be a study, playroom, or lounge space.
This property is off market, which means it's not currently listed for sale or rent on Zillow. This may be different from what's available on other websites or public sources.



