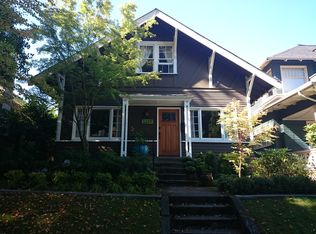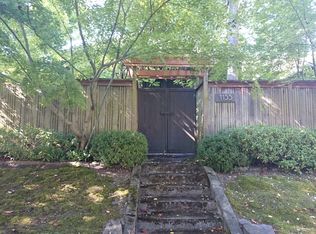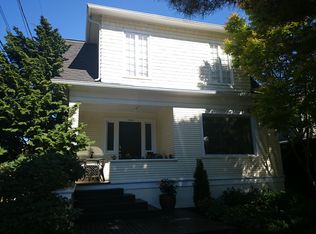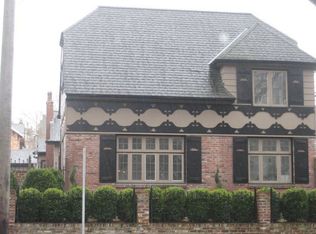Remodeled Craftsman with classic 1908 details intact. Sunny corner lot on quiet part of 19th. Completely new Kitchen w/ butcher block island, high end appliances, custom cabs. 3 beds & 2 baths on top floor! Spacious master suite w/ breathtaking 5 piece bath. High ceilings, box beams, wainscoting, original hardwoods, marble counters and AC! Huge covered porch, BBQ deck area & private front & backyard spaces. Detached garage & alley access. Full height basement has sep entry, easy plumbing access.
This property is off market, which means it's not currently listed for sale or rent on Zillow. This may be different from what's available on other websites or public sources.



