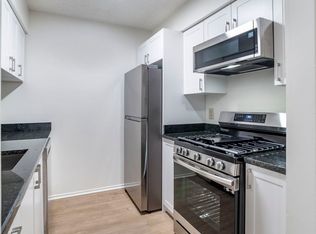Fantastic, bright and full of natural light, 2 bedroom/2 bath home in immaculate condition, brand new flooring throughout and ready to move in! ALL UTILITIES INCLUDED IN THE RENT, providing you with a hassle-free living experience. Kitchen features granite counter tops, built-in microwave, and ceramic tile flooring. Two great size bedrooms. Primary bedroom with walk-in closet, ceiling fan/light and en-suite bath. Spacious second bedroom with ceiling fan/light. Open floor plan, walk-out patio with private treed views! In unit full size washer and dryer. Assigned parking. Situated in a prime location, you're just moments away from the Silver Line Metro, Reston Town Center, Tyson's Corner, and major highways, making your commute a breeze. As a resident, you'll also have access to the extensive amenities that Reston Association offers, including pools, tennis courts, trails, and more. Don't miss the opportunity to make this fantastic condo your new home!
DUE TO THE HIGH AMOUNT OF SCAMS, WHETHER YOU ARE WORKING WITH OR WITHOUT AN AGENT, PLEASE MAKE SURE YOU OR YOUR AGENT CONTACT THE LISTING AGENT BEFORE FILLING OUT AND SUBMITTING APPLICATIONS TO ENSURE THE CORRECT PROCESS. THE LANDLORD IS NOT OBLIGATED TO ACCEPT YOUR APPLICATION IF YOU HAVE NOT RECEIVED VERIFICATION PRIOR TO APPLYING.
Apartment for rent
$2,350/mo
11629 Stoneview Sq APT 1B, Reston, VA 20191
2beds
894sqft
Price may not include required fees and charges.
Apartment
Available now
Cats, dogs OK
Air conditioner, central air, electric, ceiling fan
Dryer in unit laundry
2 Parking spaces parking
Natural gas, central, forced air
What's special
Private treed viewsImmaculate conditionOpen floor planWalk-out patioGranite counter topsEn-suite bathBrand new flooring
- 1 day
- on Zillow |
- -- |
- -- |
Travel times
Start saving for your dream home
Consider a first time home buyer savings account designed to grow your down payment with up to a 6% match & 4.15% APY.
Facts & features
Interior
Bedrooms & bathrooms
- Bedrooms: 2
- Bathrooms: 2
- Full bathrooms: 2
Rooms
- Room types: Dining Room
Heating
- Natural Gas, Central, Forced Air
Cooling
- Air Conditioner, Central Air, Electric, Ceiling Fan
Appliances
- Included: Dishwasher, Disposal, Dryer, Refrigerator, Stove, Washer
- Laundry: Dryer In Unit, In Unit, Main Level, Washer In Unit
Features
- Ceiling Fan(s), Dining Area, Dry Wall, Open Floorplan, Primary Bath(s), Storage, Upgraded Countertops, Walk In Closet, Walk-In Closet(s)
- Flooring: Carpet
Interior area
- Total interior livable area: 894 sqft
Property
Parking
- Total spaces: 2
- Parking features: Assigned, Parking Lot, Private
Features
- Exterior features: Contact manager
Construction
Type & style
- Home type: Apartment
- Property subtype: Apartment
Condition
- Year built: 1974
Utilities & green energy
- Utilities for property: Electricity, Garbage, Gas, Sewage, Water
Building
Management
- Pets allowed: Yes
Community & HOA
Community
- Features: Pool
HOA
- Amenities included: Pool
Location
- Region: Reston
Financial & listing details
- Lease term: Contact For Details
Price history
| Date | Event | Price |
|---|---|---|
| 6/12/2025 | Listed for rent | $2,350$3/sqft |
Source: Bright MLS #VAFX2247412 | ||
Neighborhood: South Lakes Dr - Soapstone Dr
There are 2 available units in this apartment building
![[object Object]](https://photos.zillowstatic.com/fp/f08f2148d367d17d62fba2c959264289-p_i.jpg)
