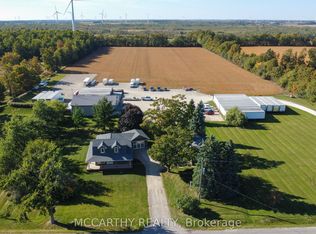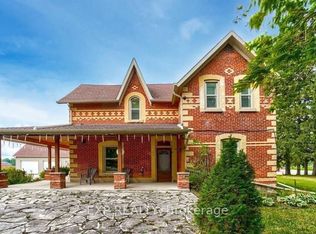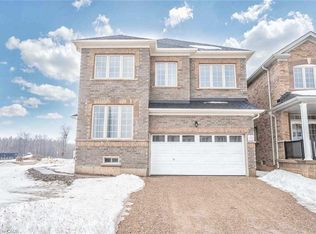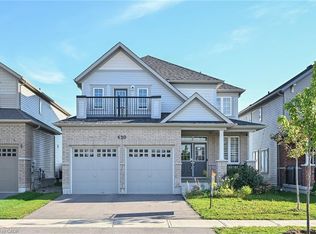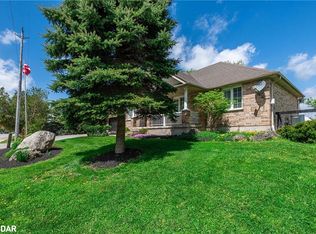116278 2nd Line SW, Melancthon, ON L9V 2C5
What's special
- 93 days |
- 19 |
- 1 |
Zillow last checked: 8 hours ago
Listing updated: December 10, 2025 at 08:09am
Frank Leo, Salesperson,
RE/MAX WEST REALTY INC REXDALE
Facts & features
Interior
Bedrooms & bathrooms
- Bedrooms: 4
- Bathrooms: 2
- Full bathrooms: 2
- Main level bathrooms: 1
- Main level bedrooms: 1
Other
- Features: Broadloom, Semi-Ensuite (walk thru)
- Level: Main
Bedroom
- Features: Hardwood Floor
- Level: Second
Bedroom
- Level: Second
Bedroom
- Features: Broadloom
- Level: Basement
Bathroom
- Features: 3-Piece
- Level: Main
Bathroom
- Features: 4-Piece
- Level: Upper
Den
- Features: Tile Floors
- Level: Basement
Dining room
- Features: Open Concept, Skylight
- Level: Main
Foyer
- Level: Main
Kitchen
- Level: Main
Living room
- Features: Walkout to Balcony/Deck
- Level: Main
Loft
- Features: Hardwood Floor, Vaulted Ceiling(s)
- Level: Second
Recreation room
- Features: Broadloom
- Level: Basement
Utility room
- Level: Basement
Heating
- Fireplace-Gas, Geothermal, Water
Cooling
- None
Appliances
- Included: Dishwasher, Dryer, Refrigerator, Stove, Washer
- Laundry: In-Suite, Main Level
Features
- Auto Garage Door Remote(s), Solar Owned
- Windows: Window Coverings
- Basement: Full,Finished
- Number of fireplaces: 1
Interior area
- Total structure area: 3,315
- Total interior livable area: 2,143 sqft
- Finished area above ground: 2,143
- Finished area below ground: 1,172
Property
Parking
- Total spaces: 14
- Parking features: Attached Garage, Gravel, Private Drive Single Wide
- Attached garage spaces: 4
- Uncovered spaces: 10
Features
- Patio & porch: Deck
- Exterior features: Landscaped
- Has spa: Yes
- Spa features: Heated
- Has view: Yes
- View description: Garden, Trees/Woods
- Frontage type: West
- Frontage length: 250.00
Lot
- Size: 2.28 Acres
- Dimensions: 250 x 450
- Features: Rural, Irregular Lot, Park, Place of Worship, Schools
- Topography: Level
Details
- Parcel number: 341540015
- Zoning: R1
Construction
Type & style
- Home type: SingleFamily
- Architectural style: Bungaloft
- Property subtype: Single Family Residence, Residential
Materials
- Log
- Foundation: Poured Concrete
- Roof: Metal
Condition
- 16-30 Years,New Construction
- New construction: Yes
- Year built: 1999
Utilities & green energy
- Sewer: Septic Tank
- Water: Drilled Well
- Utilities for property: Cable Available, Cell Service, Electricity Connected, Natural Gas Connected, Off Grid, Phone Connected
Community & HOA
Location
- Region: Melancthon
Financial & listing details
- Price per square foot: C$467/sqft
- Annual tax amount: C$5,092
- Date on market: 9/9/2025
- Inclusions: Dishwasher, Dryer, Refrigerator, Stove, Washer, Window Coverings
- Electric utility on property: Yes
(416) 917-5466
By pressing Contact Agent, you agree that the real estate professional identified above may call/text you about your search, which may involve use of automated means and pre-recorded/artificial voices. You don't need to consent as a condition of buying any property, goods, or services. Message/data rates may apply. You also agree to our Terms of Use. Zillow does not endorse any real estate professionals. We may share information about your recent and future site activity with your agent to help them understand what you're looking for in a home.
Price history
Price history
| Date | Event | Price |
|---|---|---|
| 9/9/2025 | Listed for sale | C$1,000,000C$467/sqft |
Source: ITSO #40768139 Report a problem | ||
Public tax history
Public tax history
Tax history is unavailable.Climate risks
Neighborhood: L9V
Nearby schools
GreatSchools rating
No schools nearby
We couldn't find any schools near this home.
Schools provided by the listing agent
- Elementary: Cenntenial, Glenbrook, Hyland Heights St Andrew, St Benedict, St. Peter.
Source: ITSO. This data may not be complete. We recommend contacting the local school district to confirm school assignments for this home.
- Loading
