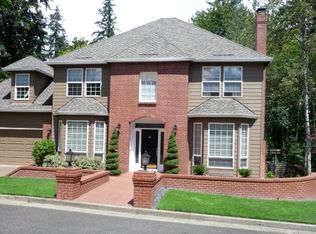Sold
$820,000
11627 SW 33rd Pl, Portland, OR 97219
4beds
2,513sqft
Residential, Single Family Residence
Built in 1991
7,840.8 Square Feet Lot
$823,700 Zestimate®
$326/sqft
$3,140 Estimated rent
Home value
$823,700
$783,000 - $865,000
$3,140/mo
Zestimate® history
Loading...
Owner options
Explore your selling options
What's special
** SELLER-CARRIED FINANCING OPTIONS AVAILABLE **This stunning 4-bedroom traditional is tucked into the Arnold Creek neighborhod on a quiet, dead-end street with 9 other beautifully maintained properties. A crisp white kitchen with newer high-end appliances, quartz counters and cook island. New paint ~ new carpet ~ hardwoods downstairs + up! Oversized windows and high ceilings flood the home with natural light and a 2nd floor laundry room makes doing laundry a cinch! Fantastic back yard with extensive deck and covered area with gorgeous hot tub...perfect for outdoor living in the Pacific NW! Large 3-car garage complete with its own A/C / workbench / 500-bottle wine cooler / fridge. Don't miss the additional gated parking pad around the corner on side of home for boat / toys / etc. Mountain Park hiking trails nearby! Situated in SW Portland between Multnomah Village + Lake Oswego for an extensive variety of easily accessible restaurants + shops...plus quick + easy access to I-5! [Home Energy Score = 3. HES Report at https://rpt.greenbuildingregistry.com/hes/OR10215289]
Zillow last checked: 8 hours ago
Listing updated: January 05, 2024 at 08:35am
Listed by:
Ginger Burke 503-706-8307,
Cascade Hasson Sotheby's International Realty,
Tamara Pelo 503-307-9184,
Cascade Hasson Sotheby's International Realty
Bought with:
Jeffrey Hartley, 201221037
Peak Realty
Source: RMLS (OR),MLS#: 23642378
Facts & features
Interior
Bedrooms & bathrooms
- Bedrooms: 4
- Bathrooms: 3
- Full bathrooms: 2
- Partial bathrooms: 1
- Main level bathrooms: 1
Primary bedroom
- Features: Coved, Hardwood Floors, Suite, Walkin Closet, Walkin Shower
- Level: Upper
- Area: 252
- Dimensions: 18 x 14
Bedroom 2
- Features: Bookcases, Builtin Features, Closet Organizer, Hardwood Floors
- Level: Upper
- Area: 100
- Dimensions: 10 x 10
Bedroom 3
- Features: Closet Organizer, Hardwood Floors
- Level: Upper
- Area: 140
- Dimensions: 14 x 10
Bedroom 4
- Features: Bay Window, Hardwood Floors
- Level: Upper
- Area: 196
- Dimensions: 14 x 14
Dining room
- Features: High Ceilings, Wallto Wall Carpet
- Level: Main
- Area: 140
- Dimensions: 14 x 10
Family room
- Features: Fireplace Insert, Wallto Wall Carpet
- Level: Main
- Area: 288
- Dimensions: 18 x 16
Kitchen
- Features: Cook Island, Deck, Dishwasher, Eating Area, Gas Appliances, Microwave, Sliding Doors, Builtin Oven, Quartz
- Level: Main
- Area: 160
- Width: 10
Living room
- Features: Bay Window, Fireplace, High Ceilings, Wallto Wall Carpet
- Level: Main
- Area: 238
- Dimensions: 17 x 14
Heating
- Forced Air, Fireplace(s)
Cooling
- Central Air
Appliances
- Included: Built In Oven, Dishwasher, Disposal, Down Draft, Free-Standing Refrigerator, Gas Appliances, Microwave, Stainless Steel Appliance(s), Washer/Dryer, Gas Water Heater
- Laundry: Laundry Room
Features
- High Ceilings, Quartz, Built-in Features, Sink, Bookcases, Closet Organizer, Cook Island, Eat-in Kitchen, Coved, Suite, Walk-In Closet(s), Walkin Shower, Pantry
- Flooring: Hardwood, Wall to Wall Carpet
- Doors: Sliding Doors
- Windows: Double Pane Windows, Bay Window(s)
- Basement: Crawl Space,None
- Number of fireplaces: 2
- Fireplace features: Gas, Insert
Interior area
- Total structure area: 2,513
- Total interior livable area: 2,513 sqft
Property
Parking
- Total spaces: 3
- Parking features: Driveway, Other, RV Boat Storage, Garage Door Opener, Attached
- Attached garage spaces: 3
- Has uncovered spaces: Yes
Features
- Levels: Two
- Stories: 2
- Patio & porch: Covered Deck, Deck, Porch
- Exterior features: Gas Hookup, Yard
- Has spa: Yes
- Spa features: Free Standing Hot Tub
- Fencing: Fenced
Lot
- Size: 7,840 sqft
- Features: Corner Lot, Gentle Sloping, Level, Private, Sprinkler, SqFt 7000 to 9999
Details
- Additional structures: GasHookup, RVBoatStorage
- Parcel number: R282625
Construction
Type & style
- Home type: SingleFamily
- Architectural style: Traditional
- Property subtype: Residential, Single Family Residence
Materials
- Lap Siding
- Foundation: Concrete Perimeter
- Roof: Composition
Condition
- Resale
- New construction: No
- Year built: 1991
Utilities & green energy
- Gas: Gas Hookup, Gas
- Sewer: Public Sewer
- Water: Public
Community & neighborhood
Location
- Region: Portland
- Subdivision: Sw Portland / Arnold Creek
HOA & financial
HOA
- Has HOA: Yes
- HOA fee: $120 annually
Other
Other facts
- Listing terms: Cash,Conventional,FHA,Owner Will Carry,VA Loan
- Road surface type: Paved
Price history
| Date | Event | Price |
|---|---|---|
| 1/5/2024 | Sold | $820,000-3.5%$326/sqft |
Source: | ||
| 11/26/2023 | Pending sale | $850,000$338/sqft |
Source: | ||
| 10/30/2023 | Listed for sale | $850,000$338/sqft |
Source: | ||
Public tax history
| Year | Property taxes | Tax assessment |
|---|---|---|
| 2025 | $13,870 +11% | $538,720 +6% |
| 2024 | $12,500 +0.1% | $508,250 +3% |
| 2023 | $12,482 +2.1% | $493,450 +3% |
Find assessor info on the county website
Neighborhood: Arnold Creek
Nearby schools
GreatSchools rating
- 9/10Stephenson Elementary SchoolGrades: K-5Distance: 0.4 mi
- 8/10Jackson Middle SchoolGrades: 6-8Distance: 0.5 mi
- 8/10Ida B. Wells-Barnett High SchoolGrades: 9-12Distance: 2.7 mi
Schools provided by the listing agent
- Elementary: Stephenson
- Middle: Jackson
- High: Ida B Wells
Source: RMLS (OR). This data may not be complete. We recommend contacting the local school district to confirm school assignments for this home.
Get a cash offer in 3 minutes
Find out how much your home could sell for in as little as 3 minutes with a no-obligation cash offer.
Estimated market value
$823,700
Get a cash offer in 3 minutes
Find out how much your home could sell for in as little as 3 minutes with a no-obligation cash offer.
Estimated market value
$823,700
