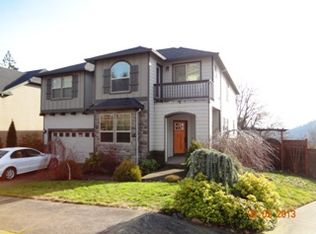Gorgeous home offers a rare privacy in Happy Valley W/Eastern & Western views of greenspace,covered front porch,Form-entry & Din-room,Office,huge windows,Great Rm/liv-Rm open to huge kitchen W/cooking Island,eating area,bar,desk,tons of counter space,pantry,over sized deck to entertain/BBQ,fenced Yrd,Lrg utility Rm,3 car garage & shop,storage under home,great schools,close to food carts,New Seasons,Restaurants,Max station & parks!
This property is off market, which means it's not currently listed for sale or rent on Zillow. This may be different from what's available on other websites or public sources.
