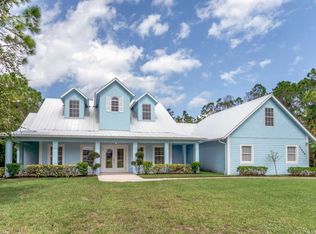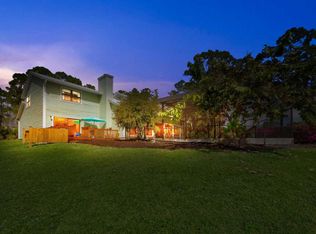Equestrian community with easy access to I-95, turnpike, and town. Live on 2 plus acres and enjoy the natural beauty of mature trees, wildlife and privacy. A long driveway lined with trees is welcoming and attractive. Terrific floor plan with master on first floor and living room with volume ceilings featuring wood burning fireplace. The spacious eat in kitchen boasts a built in china cabinet and French doors that lead to covered screened in porch. Upstairs is a loft, 2 large bedrooms, and balcony overlooking pool, garden, and pond. The property is fenced in, has a dog run and wood decks off of the pool. The exterior of the home has recently been replaced and upgraded with Hardie board planking.
This property is off market, which means it's not currently listed for sale or rent on Zillow. This may be different from what's available on other websites or public sources.

