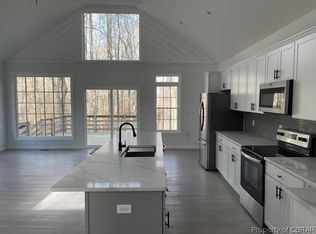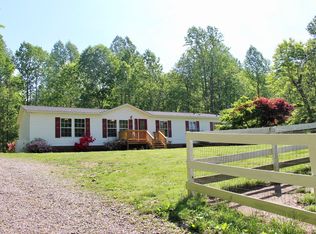Nestled on 5.7 acres, this Custom Built Home features spacious areas both inside and out! The outside setting offers privacy and ample lawn for activities. Horses are allowed for the Equine enthusiast! Access to Community Lakes allows for the Fishermen to enjoy their sport too! The Full Wrap-around Country Porch lets you take in Mother Nature and breathe the fresh air. Entering the home you will find high ceilings & more than ample space for living! Floor to ceiling masonry fireplaces provide a focal point between the Living Room and Kitchen/Dining Room areas. The Kitchen is complete with Granite tops, an Island wash sink, and Commercial grade Gas Range. The Master BR Suite boasts a large walk-in closet, Jetted Tub, Pedestal Vanities, & Glass Block Shower. Secondary Main Floor Bedrooms are very large. Flex/Office room on Main floor too! Upstairs Bedroom could be Bonus/Playroom. Basement (3016 SF) is unfinished, however roughed-in, with operable HVAC and Fireplace! UPDATE..New Roof! Fresh Interior Paint!...So much more to see....See it Today!
This property is off market, which means it's not currently listed for sale or rent on Zillow. This may be different from what's available on other websites or public sources.


