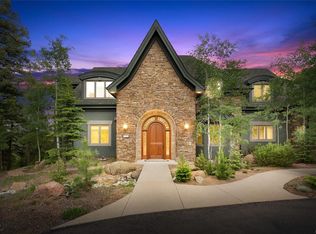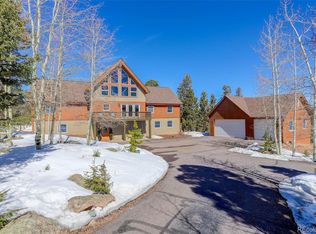Sold for $2,093,500 on 04/23/25
$2,093,500
11626 Conifer Ridge Drive, Conifer, CO 80433
5beds
9,398sqft
Single Family Residence
Built in 2006
10.1 Acres Lot
$2,025,400 Zestimate®
$223/sqft
$5,528 Estimated rent
Home value
$2,025,400
$1.90M - $2.17M
$5,528/mo
Zestimate® history
Loading...
Owner options
Explore your selling options
What's special
Unleash your creativity and design the luxury estate of your dreams in this expansive Conifer Ridge home, offering stunning mountain views. With 5 bedrooms, radiant in-floor heat, 2 air conditioning units, an elevator and versatile layout; this property provides the perfect canvas to craft your ideal space. Imagine customizing the indoor pool, indoor Pickleball/volleyball court, two offices, a craft room, and ample storage to suit your lifestyle. 10 acres of mitigated forest and rock outcropping provide the perfect landscaping for relaxation and privacy. This home offers endless possibilities to bring your vision to life and create a personalized sanctuary in a breathtaking setting.
Zillow last checked: 8 hours ago
Listing updated: April 24, 2025 at 07:26am
Listed by:
Kelly Dolph 303-912-0937 kellydolph@kw.com,
Keller Williams Foothills Realty,
Jodi Dolph 303-902-9968,
Keller Williams Foothills Realty
Bought with:
Phillip Booghier, 100089851
LIV Sotheby's International Realty
Source: REcolorado,MLS#: 2264187
Facts & features
Interior
Bedrooms & bathrooms
- Bedrooms: 5
- Bathrooms: 5
- Full bathrooms: 3
- 3/4 bathrooms: 2
- Main level bathrooms: 3
- Main level bedrooms: 3
Primary bedroom
- Description: Mtn Views, Spacious, Walk In California Closet, Access To Spa Room
- Level: Main
Bedroom
- Description: Spacious W/Walk In Closet
- Level: Main
Bedroom
- Level: Main
Bedroom
- Level: Basement
Bedroom
- Level: Basement
Primary bathroom
- Description: 5 Piece Bath W/Access To Spa Room
- Level: Main
Bathroom
- Level: Main
Bathroom
- Level: Main
Bathroom
- Level: Basement
Bathroom
- Description: Next To Indoor Pool
- Level: Basement
Bonus room
- Description: Spa Room Off Of Primary Bedroom W/W&D, Utility Sink
- Level: Main
Bonus room
- Description: Spacious, Wall Of Windows, Great Art Studio/Craft Room
- Level: Basement
Bonus room
- Description: Storage Room Est. 450 Sqft Drywalled, Heated
- Level: Basement
Bonus room
- Description: Indoor Pool, Small Dressing Room And Pool Utility Room
- Level: Basement
Den
- Description: High Ceiling, Radiant Floor Heat, Gas Fireplace
- Level: Main
Dining room
- Level: Main
Great room
- Description: Snowcapped Mtn Views, Radiant Heat Wood Floors, Vaulted Ceiling, Wood Stove
- Level: Main
Gym
- Description: 30ft Ceiling Gym, Wood Floors, Basketball Hoop +++
- Level: Basement
Kitchen
- Description: Open Concept, Mtn Views, Access To Deck, Giant Pantry
- Level: Main
Kitchen
- Level: Basement
Laundry
- Description: Storage And Utility Sink
- Level: Main
Laundry
- Description: W/D With Cabinetry
- Level: Basement
Living room
- Description: Specious With Natural Light, Radiant Floor Heat
- Level: Basement
Mud room
- Description: Access To Garage And Deck, 2 Large Closets
- Level: Main
Office
- Level: Main
Office
- Level: Main
Utility room
- Description: Dbl Boiler System, Pressure Tank, Hot Water Heater
- Level: Basement
Heating
- Natural Gas, Radiant Floor, Wood
Cooling
- Central Air
Appliances
- Included: Convection Oven, Cooktop, Dishwasher, Disposal, Double Oven, Dryer, Gas Water Heater, Microwave, Range Hood, Refrigerator, Washer, Water Purifier
Features
- Audio/Video Controls, Built-in Features, Ceiling Fan(s), Eat-in Kitchen, Elevator, Entrance Foyer, Five Piece Bath, Granite Counters, High Ceilings, High Speed Internet, Kitchen Island, Open Floorplan, Pantry, Primary Suite, Smoke Free, Solid Surface Counters, Sound System, T&G Ceilings, Vaulted Ceiling(s), Walk-In Closet(s)
- Flooring: Stone, Tile, Wood
- Windows: Double Pane Windows, Skylight(s), Window Coverings
- Basement: Daylight,Exterior Entry,Finished,Full,Interior Entry,Partial,Walk-Out Access
- Number of fireplaces: 4
- Fireplace features: Basement, Gas, Great Room, Other, Master Bedroom, Wood Burning Stove
Interior area
- Total structure area: 9,398
- Total interior livable area: 9,398 sqft
- Finished area above ground: 4,550
- Finished area below ground: 4,390
Property
Parking
- Total spaces: 18
- Parking features: Asphalt, Dry Walled, Exterior Access Door, Heated Garage, Insulated Garage, Lighted, Oversized, Oversized Door, RV Garage, Storage, Tandem
- Attached garage spaces: 6
- Details: Off Street Spaces: 12
Features
- Levels: Two
- Stories: 2
- Patio & porch: Covered, Deck, Front Porch, Patio
- Exterior features: Garden, Lighting, Playground, Private Yard, Rain Gutters
- Has private pool: Yes
- Pool features: Indoor, Private
- Has spa: Yes
- Spa features: Spa/Hot Tub, Heated
- Fencing: None
- Has view: Yes
- View description: Mountain(s)
Lot
- Size: 10.10 Acres
- Features: Fire Mitigation, Landscaped, Level, Mountainous, Rock Outcropping, Secluded, Sprinklers In Front
- Residential vegetation: Aspen, Partially Wooded, Wooded
Details
- Parcel number: 413586
- Zoning: A-2
- Special conditions: Standard
- Horses can be raised: Yes
- Horse amenities: Well Allows For
Construction
Type & style
- Home type: SingleFamily
- Architectural style: Mountain Contemporary
- Property subtype: Single Family Residence
Materials
- Frame, Rock, Stucco
- Foundation: Slab
Condition
- Year built: 2006
Utilities & green energy
- Electric: 220 Volts, 220 Volts in Garage
- Water: Well
- Utilities for property: Electricity Connected, Natural Gas Connected, Propane
Community & neighborhood
Security
- Security features: Carbon Monoxide Detector(s), Security System, Smoke Detector(s)
Location
- Region: Conifer
- Subdivision: Conifer Ridge
HOA & financial
HOA
- Has HOA: Yes
- HOA fee: $100 annually
- Association name: Conifer Ridge
- Association phone: 866-611-5864
Other
Other facts
- Listing terms: 1031 Exchange,Cash,Conventional,Jumbo
- Ownership: Corporation/Trust
- Road surface type: Paved
Price history
| Date | Event | Price |
|---|---|---|
| 4/23/2025 | Sold | $2,093,500-4.8%$223/sqft |
Source: | ||
| 3/27/2025 | Pending sale | $2,199,000$234/sqft |
Source: | ||
| 2/4/2025 | Price change | $2,199,000-10.2%$234/sqft |
Source: | ||
| 6/27/2024 | Listed for sale | $2,450,000+1008.6%$261/sqft |
Source: | ||
| 6/11/2003 | Sold | $221,000+26.3%$24/sqft |
Source: Public Record Report a problem | ||
Public tax history
| Year | Property taxes | Tax assessment |
|---|---|---|
| 2024 | $13,535 +50% | $162,832 |
| 2023 | $9,022 -1.3% | $162,832 +49.5% |
| 2022 | $9,145 +8.5% | $108,926 -2.8% |
Find assessor info on the county website
Neighborhood: 80433
Nearby schools
GreatSchools rating
- 6/10Elk Creek Elementary SchoolGrades: PK-5Distance: 3.7 mi
- 6/10West Jefferson Middle SchoolGrades: 6-8Distance: 3.4 mi
- 10/10Conifer High SchoolGrades: 9-12Distance: 2.2 mi
Schools provided by the listing agent
- Elementary: Elk Creek
- Middle: West Jefferson
- High: Conifer
- District: Jefferson County R-1
Source: REcolorado. This data may not be complete. We recommend contacting the local school district to confirm school assignments for this home.
Sell for more on Zillow
Get a free Zillow Showcase℠ listing and you could sell for .
$2,025,400
2% more+ $40,508
With Zillow Showcase(estimated)
$2,065,908
