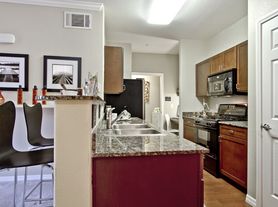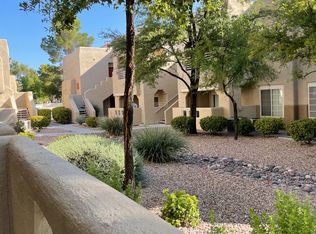Discover your dream oasis in Summerlin, Las Vegas with this stunning 4-bedroom, 3-bath home. Perfectly blending modern elegance and comfort, this residence offers a luxurious retreat for those seeking tranquility and sophistication. Step inside to find an open floor plan, adorned with exquisite finishes and meticulous attention to detail. The spacious living area boasts an abundance of natural light, creating a warm and inviting atmosphere. The gourmet kitchen has all the appliances, sleek countertops, and ample storage space. Retreat to the master suite, a private sanctuary complete with a spa-like ensuite bath and a walk-in closet.3 additional well-appointed bedrooms. Outside, the beautifully landscaped backyard showcases a relaxing patio area, making it an entertainer's paradise. Located in the prestigious Summerlin community, you'll have access to world-class amenities, including golf courses, parks, shopping, and dining. This home truly exemplifies the epitome of luxurious living.
The data relating to real estate for sale on this web site comes in part from the INTERNET DATA EXCHANGE Program of the Greater Las Vegas Association of REALTORS MLS. Real estate listings held by brokerage firms other than this site owner are marked with the IDX logo.
Information is deemed reliable but not guaranteed.
Copyright 2022 of the Greater Las Vegas Association of REALTORS MLS. All rights reserved.
House for rent
$2,495/mo
11625 Villa Malaparte Ave, Las Vegas, NV 89138
4beds
2,532sqft
Price may not include required fees and charges.
Singlefamily
Available now
Cats, dogs OK
Central air, electric
In unit laundry
2 Attached garage spaces parking
What's special
Exquisite finishesRelaxing patio areaAbundance of natural lightBeautifully landscaped backyardGourmet kitchenOpen floor planSpa-like ensuite bath
- 11 days |
- -- |
- -- |
Travel times
Facts & features
Interior
Bedrooms & bathrooms
- Bedrooms: 4
- Bathrooms: 3
- Full bathrooms: 2
- 1/2 bathrooms: 1
Cooling
- Central Air, Electric
Appliances
- Included: Dishwasher, Disposal, Dryer, Microwave, Refrigerator, Stove, Washer
- Laundry: In Unit
Features
- Walk In Closet, Window Treatments
- Flooring: Carpet
Interior area
- Total interior livable area: 2,532 sqft
Video & virtual tour
Property
Parking
- Total spaces: 2
- Parking features: Attached, Garage, Private, Covered
- Has attached garage: Yes
- Details: Contact manager
Features
- Stories: 2
- Exterior features: Architecture Style: Two Story, Attached, Floor Covering: Ceramic, Flooring: Ceramic, Garage, Garage Door Opener, Private, Walk In Closet, Window Treatments
Details
- Parcel number: 13734611029
Construction
Type & style
- Home type: SingleFamily
- Property subtype: SingleFamily
Condition
- Year built: 2004
Community & HOA
Location
- Region: Las Vegas
Financial & listing details
- Lease term: Contact For Details
Price history
| Date | Event | Price |
|---|---|---|
| 11/12/2025 | Listed for rent | $2,495-0.2%$1/sqft |
Source: LVR #2734642 | ||
| 10/30/2023 | Listing removed | -- |
Source: LVR #2509628 | ||
| 10/16/2023 | Price change | $2,499-5.7%$1/sqft |
Source: LVR #2509628 | ||
| 10/3/2023 | Price change | $2,649-3.6%$1/sqft |
Source: LVR #2509628 | ||
| 9/13/2023 | Price change | $2,749-1.6%$1/sqft |
Source: LVR #2509628 | ||

