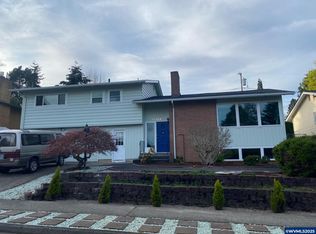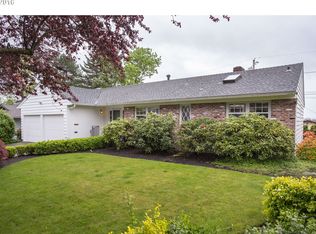Sold
$560,000
11625 SW Ridgecrest Dr, Beaverton, OR 97008
4beds
2,455sqft
Residential, Single Family Residence
Built in 1964
-- sqft lot
$576,000 Zestimate®
$228/sqft
$2,611 Estimated rent
Home value
$576,000
$547,000 - $605,000
$2,611/mo
Zestimate® history
Loading...
Owner options
Explore your selling options
What's special
Great central Location in a nice quiet neighborhood not far from 217, Washington Square and other shopping, several parks & trails, bus, rail. Easy to head/commute in any direction. View of Mt. Hood on most days. Lots of room with 4 bedrooms, super big living, spacious dining & family rooms. Don't fight over the bathrooms - 3 baths, 2 with showers and one with a tub/shower. 2 wood burning fireplaces. The formal dining room & the living room are actually just one big L shaped room, could all be used as living room totaling over 400 sq. ft. The kitchen has its own attached very large eating area. Kitchen and dining area have real hardwood flooring. Level, grassy, safe fenced backyard with a patio. Hardwood is beneath the upstairs carpeted areas and could easily be refinished. Newer double pane windows through out. Fresh paint in much of upstairs. Newly remodeled downstairs bath including a walk-in shower. 200 sf indoor storage area means you just might get to park your cars in the double garage. Inside laundry area on lower level. New 50 gallon water heater. This super roomy home was made just for you!!!
Zillow last checked: 8 hours ago
Listing updated: December 08, 2023 at 10:22am
Listed by:
Kevin Ainsworth 503-464-6945,
Preferred Realty Network LLC
Bought with:
Richard Wold, 200605254
Reger Homes, LLC
Source: RMLS (OR),MLS#: 23239935
Facts & features
Interior
Bedrooms & bathrooms
- Bedrooms: 4
- Bathrooms: 3
- Full bathrooms: 3
- Main level bathrooms: 2
Primary bedroom
- Features: Bathroom, Wallto Wall Carpet
- Level: Main
- Area: 143
- Dimensions: 11 x 13
Bedroom 2
- Features: Wallto Wall Carpet
- Level: Main
- Area: 117
- Dimensions: 9 x 13
Bedroom 3
- Features: Wallto Wall Carpet
- Level: Main
- Area: 81
- Dimensions: 9 x 9
Bedroom 4
- Features: Wallto Wall Carpet
- Level: Lower
- Area: 156
- Dimensions: 13 x 12
Dining room
- Features: Living Room Dining Room Combo
- Level: Main
- Area: 120
- Dimensions: 10 x 12
Family room
- Features: Fireplace, Wallto Wall Carpet
- Level: Lower
- Area: 252
- Dimensions: 12 x 21
Kitchen
- Features: Builtin Range, Dishwasher, Disposal, Eating Area, Gas Appliances, Kitchen Dining Room Combo, Microwave, Builtin Oven, Vinyl Floor, Wood Floors
- Level: Main
- Area: 108
- Width: 12
Living room
- Features: Fireplace, Wallto Wall Carpet
- Level: Main
- Area: 286
- Dimensions: 22 x 13
Heating
- Forced Air, Fireplace(s)
Cooling
- Exhaust Fan
Appliances
- Included: Built In Oven, Cooktop, Dishwasher, Disposal, Gas Appliances, Microwave, Plumbed For Ice Maker, Built-In Range, Gas Water Heater, Tank Water Heater
- Laundry: Laundry Room
Features
- Kitchen Dining Room Combo, Living Room Dining Room Combo, Eat-in Kitchen, Bathroom
- Flooring: Wall to Wall Carpet, Wood, Hardwood, Vinyl
- Windows: Double Pane Windows, Vinyl Frames
- Basement: Full,Partially Finished
- Number of fireplaces: 2
- Fireplace features: Wood Burning
Interior area
- Total structure area: 2,455
- Total interior livable area: 2,455 sqft
Property
Parking
- Total spaces: 2
- Parking features: Driveway, On Street, Garage Door Opener, Attached
- Attached garage spaces: 2
- Has uncovered spaces: Yes
Features
- Levels: Multi/Split
- Stories: 2
- Patio & porch: Patio
- Fencing: Fenced
- Has view: Yes
- View description: Mountain(s), Trees/Woods
Lot
- Features: Gentle Sloping, Level, SqFt 5000 to 6999
Details
- Additional structures: ToolShed
- Parcel number: R200589
- Zoning: R1
Construction
Type & style
- Home type: SingleFamily
- Property subtype: Residential, Single Family Residence
Materials
- Brick, Vinyl Siding
- Foundation: Concrete Perimeter
- Roof: Shingle
Condition
- Resale
- New construction: No
- Year built: 1964
Details
- Warranty included: Yes
Utilities & green energy
- Gas: Gas
- Sewer: Public Sewer
- Water: Public
- Utilities for property: Cable Connected
Community & neighborhood
Location
- Region: Beaverton
Other
Other facts
- Listing terms: Cash,Conventional
- Road surface type: Paved
Price history
| Date | Event | Price |
|---|---|---|
| 12/7/2023 | Sold | $560,000$228/sqft |
Source: | ||
| 11/18/2023 | Pending sale | $560,000$228/sqft |
Source: | ||
| 10/19/2023 | Price change | $560,000-2.6%$228/sqft |
Source: | ||
| 9/12/2023 | Price change | $575,000-4.1%$234/sqft |
Source: | ||
| 6/22/2023 | Listed for sale | $599,500$244/sqft |
Source: | ||
Public tax history
| Year | Property taxes | Tax assessment |
|---|---|---|
| 2025 | $6,783 +4.1% | $308,740 +3% |
| 2024 | $6,514 +5.9% | $299,750 +3% |
| 2023 | $6,150 +8.2% | $291,020 +6.6% |
Find assessor info on the county website
Neighborhood: Vose
Nearby schools
GreatSchools rating
- 4/10Vose Elementary SchoolGrades: PK-5Distance: 0.3 mi
- 4/10Whitford Middle SchoolGrades: 6-8Distance: 0.7 mi
- 5/10Southridge High SchoolGrades: 9-12Distance: 1.1 mi
Schools provided by the listing agent
- Elementary: Vose
- Middle: Whitford
- High: Southridge
Source: RMLS (OR). This data may not be complete. We recommend contacting the local school district to confirm school assignments for this home.
Get a cash offer in 3 minutes
Find out how much your home could sell for in as little as 3 minutes with a no-obligation cash offer.
Estimated market value
$576,000
Get a cash offer in 3 minutes
Find out how much your home could sell for in as little as 3 minutes with a no-obligation cash offer.
Estimated market value
$576,000

