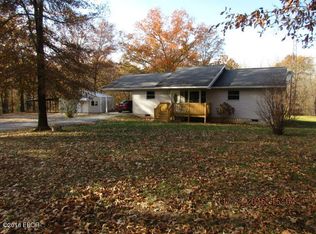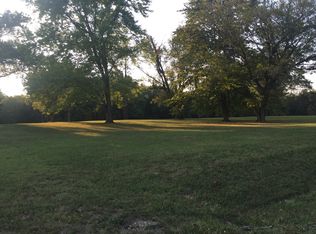This property has it all! A 7.5 acre stocked lake (bass, bluegill, channel cat) is surrounded by 52.45 acres of lush woods and pasture. The property is fenced to accommodate livestock. This is a haven for wildlife and humans! The 1900 square foot 3 bedroom, 1.5 bath ranch has spacious living areas which include a wood burning fireplace. Huge bedrooms are a bonus. An attached garage has space for 2 cars and more. Outdoors, there's a wonderful 24' x 45' Morton pole barn plus another building perfect for a workshop and livestock shelter. The location is ideal! This home is conveniently located only 1.9 miles from Walmart, Rural King and Rt 57. If you want the feel of the county with all its amenities, this property is for you. Unique and Rare!
This property is off market, which means it's not currently listed for sale or rent on Zillow. This may be different from what's available on other websites or public sources.

