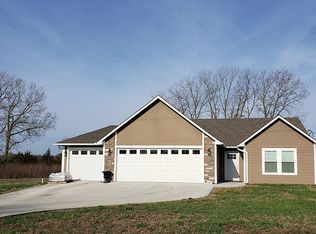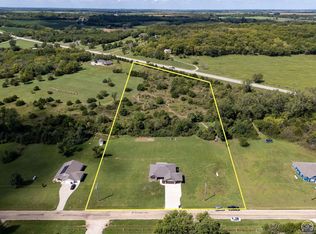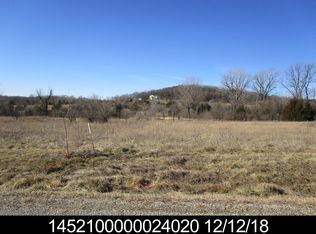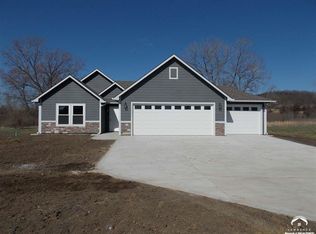Sold
Price Unknown
11625 Decatur Rd, Ozawkie, KS 66070
4beds
1,440sqft
Single Family Residence, Residential
Built in 2017
3 Acres Lot
$308,200 Zestimate®
$--/sqft
$2,049 Estimated rent
Home value
$308,200
$290,000 - $330,000
$2,049/mo
Zestimate® history
Loading...
Owner options
Explore your selling options
What's special
Rare opportunity to own a newer 4 bedroom, 2 bath, 3-car garage home in Jeff West school district on 3 acres! Features zero step entry, covered porch that wraps around to a side patio, spacious living room open to dining and kitchen w/breakfast bar, granite counter tops & pantry, primary suite w/walk-in closet, large 3-car garage & large shed. Seller just installed new solar panels for around $35K! Great K4 highway access.
Zillow last checked: 8 hours ago
Listing updated: May 04, 2023 at 03:10pm
Listed by:
Sandra Haines 785-383-0951,
KW One Legacy Partners, LLC
Bought with:
House Non Member
SUNFLOWER ASSOCIATION OF REALT
Source: Sunflower AOR,MLS#: 228260
Facts & features
Interior
Bedrooms & bathrooms
- Bedrooms: 4
- Bathrooms: 2
- Full bathrooms: 2
Primary bedroom
- Level: Main
- Area: 192.4
- Dimensions: 14.8 x 13
Bedroom 2
- Level: Main
- Area: 127.6
- Dimensions: 11 x 11.6
Bedroom 3
- Level: Main
- Area: 110
- Dimensions: 10 x 11
Bedroom 4
- Level: Main
- Area: 119.84
- Dimensions: 11.2 x 10.7
Dining room
- Level: Main
- Area: 115
- Dimensions: 11.5 x 10
Kitchen
- Level: Main
- Area: 108
- Dimensions: 12 x 9
Laundry
- Level: Main
Living room
- Level: Main
- Area: 279
- Dimensions: 18.6 x 15
Heating
- Natural Gas, Propane Rented
Cooling
- Central Air, Solar
Appliances
- Included: Electric Range, Microwave, Dishwasher, Refrigerator
- Laundry: Main Level
Features
- Flooring: Ceramic Tile, Carpet
- Basement: Slab
- Has fireplace: No
Interior area
- Total structure area: 1,440
- Total interior livable area: 1,440 sqft
- Finished area above ground: 1,440
- Finished area below ground: 0
Property
Parking
- Parking features: Attached
- Has attached garage: Yes
Features
- Patio & porch: Patio, Covered
Lot
- Size: 3 Acres
Details
- Additional structures: Shed(s)
- Parcel number: R301993
- Special conditions: Standard,Arm's Length
Construction
Type & style
- Home type: SingleFamily
- Architectural style: Ranch
- Property subtype: Single Family Residence, Residential
Materials
- Roof: Architectural Style
Condition
- Year built: 2017
Utilities & green energy
- Water: Rural Water
Community & neighborhood
Location
- Region: Ozawkie
- Subdivision: Rock Creek
Price history
| Date | Event | Price |
|---|---|---|
| 5/4/2023 | Sold | -- |
Source: | ||
| 3/30/2023 | Pending sale | $255,000$177/sqft |
Source: | ||
| 3/26/2023 | Listed for sale | $255,000+28.1%$177/sqft |
Source: | ||
| 2/6/2021 | Listing removed | -- |
Source: Owner Report a problem | ||
| 7/30/2020 | Sold | -- |
Source: | ||
Public tax history
| Year | Property taxes | Tax assessment |
|---|---|---|
| 2025 | -- | $32,959 +6.1% |
| 2024 | -- | $31,073 +7.1% |
| 2023 | -- | $29,012 +19% |
Find assessor info on the county website
Neighborhood: 66070
Nearby schools
GreatSchools rating
- 6/10Jefferson West Middle SchoolGrades: 5-8Distance: 4.9 mi
- 6/10Jefferson West High SchoolGrades: 9-12Distance: 4.9 mi
- 10/10Jefferson West Elementary SchoolGrades: PK-4Distance: 5.3 mi
Schools provided by the listing agent
- Elementary: Jefferson West Elementary School/USD 340
- Middle: Jefferson West Middle School/USD 340
- High: Jefferson West High School/USD 340
Source: Sunflower AOR. This data may not be complete. We recommend contacting the local school district to confirm school assignments for this home.



