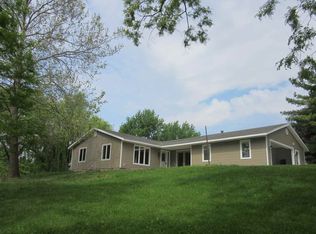Closed
$370,000
11623 N Roanoke Rd, Roanoke, IN 46783
4beds
2,540sqft
Single Family Residence
Built in 1977
1.53 Acres Lot
$380,700 Zestimate®
$--/sqft
$2,091 Estimated rent
Home value
$380,700
Estimated sales range
Not available
$2,091/mo
Zestimate® history
Loading...
Owner options
Explore your selling options
What's special
Beautiful Home in the Country! And a Stone's Throw from the Quaint Town of Roanoke! This Property is the Picture of a Peaceful Day! A 4 Bedroom, 2.5 Bath Home on a Partially Finished Walk Out Basement. 1.5 Acres and a 1080 Sq ft Pole Building. This Home has a Large, Fully Applianced, Eat in Kitchen with Ample Counter and Cabinet Space, as well as a Dining Room. Plenty of Room for Everyone to Enjoy with a Spacious Family Room and Separate Den with a Fireplace. This area opens to the Backyard and Covered Patio. So Much to Enjoy, Inside and Out!
Zillow last checked: 8 hours ago
Listing updated: July 31, 2024 at 04:52am
Listed by:
Shelly Dyer Cell:765-210-8495,
Dyer Homes, LLC
Bought with:
John-Michael Segyde, RB14046085
Coldwell Banker Real Estate Gr
Source: IRMLS,MLS#: 202421614
Facts & features
Interior
Bedrooms & bathrooms
- Bedrooms: 4
- Bathrooms: 3
- Full bathrooms: 2
- 1/2 bathrooms: 1
Bedroom 1
- Level: Upper
Bedroom 2
- Level: Upper
Dining room
- Level: Main
- Area: 143
- Dimensions: 13 x 11
Family room
- Level: Main
- Area: 238
- Dimensions: 14 x 17
Kitchen
- Level: Main
- Area: 208
- Dimensions: 16 x 13
Office
- Level: Main
- Area: 260
- Dimensions: 13 x 20
Heating
- Natural Gas, Forced Air
Cooling
- Central Air
Appliances
- Included: Dishwasher, Microwave, Refrigerator, Washer, Dryer-Electric, Gas Range
Features
- 1st Bdrm En Suite, Eat-in Kitchen, Entrance Foyer
- Windows: Skylight(s)
- Basement: Walk-Out Access
- Number of fireplaces: 1
- Fireplace features: Gas Log
Interior area
- Total structure area: 2,780
- Total interior livable area: 2,540 sqft
- Finished area above ground: 1,940
- Finished area below ground: 600
Property
Parking
- Total spaces: 2
- Parking features: Attached, Garage Door Opener
- Attached garage spaces: 2
Features
- Levels: Two
- Stories: 2
- Patio & porch: Covered, Porch Covered
Lot
- Size: 1.53 Acres
- Features: Sloped, Rural
Details
- Parcel number: 350101200082.100006
Construction
Type & style
- Home type: SingleFamily
- Property subtype: Single Family Residence
Materials
- Vinyl Siding
- Roof: Shingle
Condition
- New construction: No
- Year built: 1977
Utilities & green energy
- Sewer: None
- Water: Well
Community & neighborhood
Location
- Region: Roanoke
- Subdivision: None
Other
Other facts
- Listing terms: Cash,Conventional,FHA,USDA Loan,VA Loan
Price history
| Date | Event | Price |
|---|---|---|
| 7/30/2024 | Sold | $370,000-7.5% |
Source: | ||
| 6/28/2024 | Price change | $399,900-2.4% |
Source: | ||
| 6/13/2024 | Listed for sale | $409,900+12.3% |
Source: | ||
| 6/8/2024 | Listing removed | -- |
Source: Owner Report a problem | ||
| 4/28/2024 | Price change | $365,000-5.2%$144/sqft |
Source: Owner Report a problem | ||
Public tax history
| Year | Property taxes | Tax assessment |
|---|---|---|
| 2024 | $1,726 -7.2% | $269,300 +15.1% |
| 2023 | $1,859 +6.1% | $234,000 -3.4% |
| 2022 | $1,753 +3.6% | $242,300 +13.1% |
Find assessor info on the county website
Neighborhood: 46783
Nearby schools
GreatSchools rating
- 5/10Roanoke Elementary SchoolGrades: K-5Distance: 3 mi
- 6/10Crestview Middle SchoolGrades: 6-8Distance: 9.6 mi
- 6/10Huntington North High SchoolGrades: 9-12Distance: 10.6 mi
Schools provided by the listing agent
- Elementary: Roanoke
- Middle: Crestview
- High: Huntington North
- District: Huntington County Community
Source: IRMLS. This data may not be complete. We recommend contacting the local school district to confirm school assignments for this home.

Get pre-qualified for a loan
At Zillow Home Loans, we can pre-qualify you in as little as 5 minutes with no impact to your credit score.An equal housing lender. NMLS #10287.
