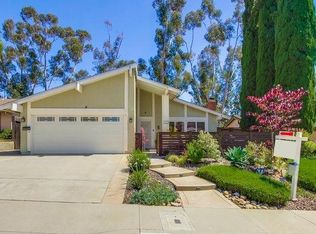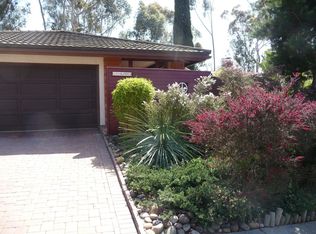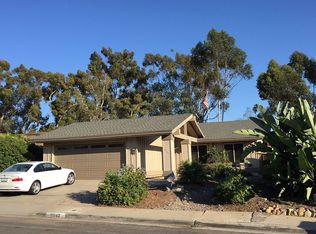Sold for $1,400,000
$1,400,000
11623 La Colina Rd, San Diego, CA 92131
4beds
1,541sqft
Single Family Residence
Built in 1974
-- sqft lot
$1,394,900 Zestimate®
$909/sqft
$4,274 Estimated rent
Home value
$1,394,900
$1.28M - $1.52M
$4,274/mo
Zestimate® history
Loading...
Owner options
Explore your selling options
What's special
Step into a home that feels brand new! This residence features a meticulously renovated interior, showcasing modern style throughout. Fresh flooring and contemporary paint brighten the space, while newly installed bathroom vanities and fixtures enhance comfort. The kitchen boasts high-end appliances, including a new stove/oven and dishwasher. Surrounding the home is a tranquil, picturesque neighborhood with lush greenery. Relax in the spacious backyard and enjoy the sunshine and fresh air. Nearby scenic parks and recreational facilities provide the perfect setting for quality time with family and friends. Located in a sought-after school district, this home offers access to excellent educational opportunities for your children. With these extensive upgrades, a beautiful surrounding environment, and top-rated schools, you’ll experience the joy of moving into a pristine, well-maintained home with modern comforts and a delightful living atmosphere.
Zillow last checked: 8 hours ago
Listing updated: July 01, 2025 at 02:17am
Listed by:
Aki Chen DRE #02167738 415-802-7680,
Harvest Realty Development, Inc.
Bought with:
Tamara Krause, DRE #01842623
Century 21 Affiliated
Source: SDMLS,MLS#: 240020040 Originating MLS: San Diego Association of REALTOR
Originating MLS: San Diego Association of REALTOR
Facts & features
Interior
Bedrooms & bathrooms
- Bedrooms: 4
- Bathrooms: 2
- Full bathrooms: 2
Heating
- Fireplace, Forced Air Unit
Cooling
- Central Forced Air, Electric
Appliances
- Included: Dishwasher, Disposal, Garage Door Opener, Microwave, Other/Remarks, Gas & Electric Range, Counter Top
- Laundry: Electric, Gas
Interior area
- Total structure area: 1,541
- Total interior livable area: 1,541 sqft
Property
Parking
- Total spaces: 2
- Parking features: Attached
- Garage spaces: 2
Features
- Levels: 1 Story
- Pool features: N/K
- Fencing: Wood
Details
- Parcel number: 3190702100
Construction
Type & style
- Home type: SingleFamily
- Property subtype: Single Family Residence
Materials
- Wood/Stucco
- Roof: Asphalt
Condition
- Year built: 1974
Utilities & green energy
- Sewer: Sewer Connected, Public Sewer
- Water: Meter on Property, Public
Community & neighborhood
Location
- Region: San Diego
- Subdivision: SCRIPPS RANCH
Other
Other facts
- Listing terms: Cash,Conventional
Price history
| Date | Event | Price |
|---|---|---|
| 9/27/2024 | Sold | $1,400,000+0.4%$909/sqft |
Source: | ||
| 9/6/2024 | Pending sale | $1,395,000$905/sqft |
Source: | ||
| 8/23/2024 | Listed for sale | $1,395,000+25.7%$905/sqft |
Source: | ||
| 7/19/2024 | Sold | $1,110,000+53.1%$720/sqft |
Source: | ||
| 7/16/2021 | Listing removed | -- |
Source: Zillow Rental Manager Report a problem | ||
Public tax history
| Year | Property taxes | Tax assessment |
|---|---|---|
| 2025 | $18,215 +389.4% | $1,400,000 +396% |
| 2024 | $3,722 +2.4% | $282,285 +2% |
| 2023 | $3,634 +3% | $276,751 +2% |
Find assessor info on the county website
Neighborhood: Scripps Ranch
Nearby schools
GreatSchools rating
- 8/10Jerabek Elementary SchoolGrades: K-5Distance: 0.1 mi
- 8/10Marshall Middle SchoolGrades: 6-8Distance: 1.3 mi
- 10/10Scripps Ranch High SchoolGrades: 9-12Distance: 1.7 mi
Get a cash offer in 3 minutes
Find out how much your home could sell for in as little as 3 minutes with a no-obligation cash offer.
Estimated market value$1,394,900
Get a cash offer in 3 minutes
Find out how much your home could sell for in as little as 3 minutes with a no-obligation cash offer.
Estimated market value
$1,394,900


