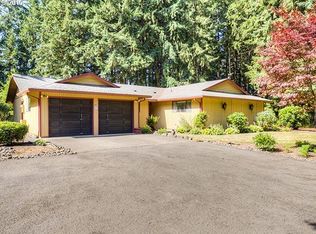Spacious custom built home, updated and tastefully remodeled. Vaulted ceiling, hickory and tile floors, Custom cabinets, granite counters, upgraded appliances. Fenced in-ground pool. Property is entirely flat/usable and nicely fenced. 5 stall horse barn +tack rooms +2nd storage bldg. Room for toys. Garden area + fruit trees. Ideal horse/large animal property. Towering Redwoods skirt this serene, private setting. Open 3/10&11 1-4
This property is off market, which means it's not currently listed for sale or rent on Zillow. This may be different from what's available on other websites or public sources.
