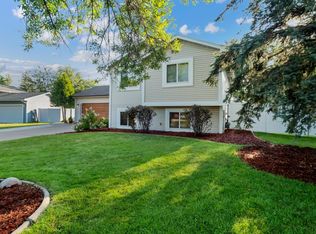Closed
$410,000
11622 Quebec Ave N, Champlin, MN 55316
3beds
2,158sqft
Single Family Residence
Built in 1988
0.38 Acres Lot
$413,900 Zestimate®
$190/sqft
$2,490 Estimated rent
Home value
$413,900
$377,000 - $451,000
$2,490/mo
Zestimate® history
Loading...
Owner options
Explore your selling options
What's special
Beautiful 3 BR/2 BA HOME Situated On A Very SPACIOUS LOT, Complete With An Attached Garage And An Additional 24x22 Detached GARAGE!! Enter In To The Spacious Entry/Closet Area, Main Floor You Will Find An Updated KITCHEN, Freshly Painted Throughout, Bright And Sunny FOUR SEASON PORCH Leading To The Deck And Very Private Feeling Spacious Back Yard (Back Yard Adjacent To Park) Updated Bathrooms, Floors And More!! In An Awesome LOCATION!! Come For A Visit, Fall In Love, Leave Finding Your New HOME!!!
Zillow last checked: 8 hours ago
Listing updated: September 24, 2025 at 11:37pm
Listed by:
Jill Johnson 320-224-1970,
Parcel Real Estate Inc.
Bought with:
James Freeman
Freeman Real Estate
Source: NorthstarMLS as distributed by MLS GRID,MLS#: 6593865
Facts & features
Interior
Bedrooms & bathrooms
- Bedrooms: 3
- Bathrooms: 2
- Full bathrooms: 1
- 3/4 bathrooms: 1
Bedroom 1
- Level: Upper
- Area: 144 Square Feet
- Dimensions: 12x12
Bedroom 2
- Level: Upper
- Area: 110 Square Feet
- Dimensions: 11x10
Bedroom 3
- Level: Lower
- Area: 130 Square Feet
- Dimensions: 13x10
Deck
- Level: Upper
- Area: 140 Square Feet
- Dimensions: 14x10
Dining room
- Level: Upper
- Area: 80 Square Feet
- Dimensions: 10x8
Family room
- Level: Lower
- Area: 345 Square Feet
- Dimensions: 23x15
Other
- Level: Upper
- Area: 168 Square Feet
- Dimensions: 14x12
Kitchen
- Level: Upper
- Area: 150 Square Feet
- Dimensions: 15x10
Living room
- Level: Upper
- Area: 180 Square Feet
- Dimensions: 15x12
Patio
- Level: Main
- Area: 340 Square Feet
- Dimensions: 20x17
Heating
- Forced Air
Cooling
- Central Air
Appliances
- Included: Dishwasher, Dryer, Microwave, Range, Refrigerator, Stainless Steel Appliance(s), Washer, Water Softener Owned
Features
- Basement: Block,Egress Window(s),Finished,Storage Space
- Number of fireplaces: 1
- Fireplace features: Family Room, Gas
Interior area
- Total structure area: 2,158
- Total interior livable area: 2,158 sqft
- Finished area above ground: 1,170
- Finished area below ground: 898
Property
Parking
- Total spaces: 2
- Parking features: Attached, Detached, Asphalt, Insulated Garage, Storage
- Attached garage spaces: 2
- Details: Garage Dimensions (22x20), Garage Door Height (7), Garage Door Width (16)
Accessibility
- Accessibility features: None
Features
- Levels: Multi/Split
- Patio & porch: Covered, Front Porch, Patio
Lot
- Size: 0.38 Acres
- Dimensions: 71 x 69 x 52 x 80 x 58
- Features: Wooded
Details
- Additional structures: Additional Garage
- Foundation area: 988
- Parcel number: 3212021220013
- Zoning description: Residential-Single Family
Construction
Type & style
- Home type: SingleFamily
- Property subtype: Single Family Residence
Materials
- Vinyl Siding, Block
- Roof: Age Over 8 Years
Condition
- Age of Property: 37
- New construction: No
- Year built: 1988
Utilities & green energy
- Gas: Natural Gas
- Sewer: City Sewer - In Street
- Water: City Water - In Street
Community & neighborhood
Location
- Region: Champlin
- Subdivision: Champlin Estates
HOA & financial
HOA
- Has HOA: No
Price history
| Date | Event | Price |
|---|---|---|
| 9/23/2024 | Sold | $410,000+5.4%$190/sqft |
Source: | ||
| 9/4/2024 | Pending sale | $389,000$180/sqft |
Source: | ||
| 9/2/2024 | Listed for sale | $389,000+34.6%$180/sqft |
Source: | ||
| 3/26/2020 | Sold | $289,000+3.3%$134/sqft |
Source: | ||
| 2/24/2020 | Listed for sale | $279,900$130/sqft |
Source: Keller Williams Premier Realty South Suburban #5472778 | ||
Public tax history
| Year | Property taxes | Tax assessment |
|---|---|---|
| 2025 | $4,423 +4.6% | $382,500 +0.7% |
| 2024 | $4,227 +10.6% | $379,800 +2.1% |
| 2023 | $3,821 +4% | $372,000 +8.5% |
Find assessor info on the county website
Neighborhood: 55316
Nearby schools
GreatSchools rating
- 8/10Oxbow Creek Elementary SchoolGrades: K-5Distance: 1.1 mi
- 7/10Jackson Middle SchoolGrades: 6-8Distance: 1.5 mi
- 7/10Champlin Park Senior High SchoolGrades: 9-12Distance: 1.4 mi
Get a cash offer in 3 minutes
Find out how much your home could sell for in as little as 3 minutes with a no-obligation cash offer.
Estimated market value
$413,900
Get a cash offer in 3 minutes
Find out how much your home could sell for in as little as 3 minutes with a no-obligation cash offer.
Estimated market value
$413,900
