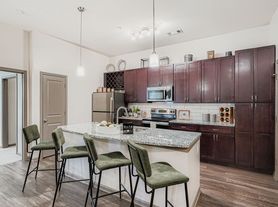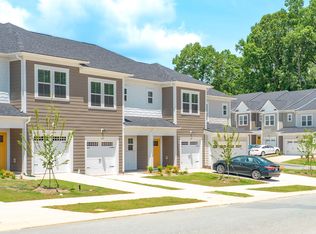Modern Comfort Meets Space 4BR/3.5BA Home with Updated Kitchen & Fireplace
Spacious 4-Bed, 3.5-Bath Home for Rent in Prime Huntersville Location!
Welcome to 11622 Gilroy Ln, a stunning 4-bedroom, 3.5-bathroom single-family home offering 3,179 sq ft of thoughtfully designed living space in the heart of Huntersville, NC. This beautifully maintained home features a spacious open floorplan on the main level, perfect for both everyday living and entertaining.
The chef-inspired kitchen boasts a large wraparound island, ample cabinet space, and modern fixtures and finishesideal for cooking, gathering, or casual dining. A front-facing office on the main floor provides a quiet space to work from home or use as a study.
Upstairs, you'll find huge bedrooms with generous closet space and natural light, giving everyone room to relax. The primary suite is a true retreat, complete with a spa-like en-suite bathroom.
Step outside to enjoy the screened-in back porch, perfect for hosting guests or enjoying peaceful Carolina evenings year-round.
Additional features include:
* Stylish modern finishes throughout
* Convenient half bath on the main floor
* Laundry room and plenty of storage space
* Located in a friendly, established neighborhood close to parks, schools, shops, and dining
Don't miss this opportunity to live in one of Huntersville's most desirable communities. Schedule your tour today and make this spacious, elegant home your next address!
Neighborhood Features
Located in the master planned community of Bryton with thousands of residential units
Onsite Amenities include a Pool, Cabana, and Playground.
All assigned schools less than 2 miles away
3 miles to quaint downtown Huntersville with local eateries
7 miles to Birkdale Village with over 60 retail shops, 10 restaurants, movie theater, and more
Only 14 Miles to Uptown Charlotte
9 Miles to University Area
Nearby retail includes Walmart, Frankie's Fun Park, and more
Proximity to major employers, retail, and dining options
Pet Policy: Pets Allowed - No Aggressive Breeds
Move-In Timeframe: Within 21 days of approval
Apply Now!
Rental Requirements
-Income: 3x monthly rent (combined household income)
-Credit Score: 600 preferred; subject to review
-Rental History: Positive history required; past evictions or bankruptcies may affect eligibility
-Background Check: Required & reviewed as part of overall application
-Lease Term: 12 months
Move-In Costs
-Application Fee: $69/adult (Zillow applications not accepted)
-Admin Fee: $199 due at move-in
-Security Deposit: $3,200 due within 48hr of approval
-First Month's Rent: Due before move-in
Other Charges
-Utilities: Tenant pays all utilities
-Pets: $250 non-refundable deposit + $50/month per pet
-Resident Benefits Package: $64.95/month
(Includes renters insurance, pest control, HVAC filter delivery, rewards, and credit building)
Additional Info
-School Zones: Please verify independently
-Application Fees: Non-refundable; visit the property before applying or proceed at your discretion
-Equal Housing Opportunity
-Scam Notice: We do not advertise on Craigslist, Facebook Marketplace, LetGo, or similar. Report any suspicious listings.
This property allows self guided viewing without an appointment. Contact for details.
House for rent
$2,800/mo
11622 Gilroy Ln, Huntersville, NC 28078
4beds
3,179sqft
Price may not include required fees and charges.
Single family residence
Available now
Cats, dogs OK
Air conditioner, central air
In unit laundry
-- Parking
-- Heating
What's special
Stylish modern finishesModern fixtures and finishesNatural lightHuge bedroomsChef-inspired kitchenAmple cabinet spaceFront-facing office
- 76 days |
- -- |
- -- |
Travel times
Looking to buy when your lease ends?
Consider a first-time homebuyer savings account designed to grow your down payment with up to a 6% match & a competitive APY.
Facts & features
Interior
Bedrooms & bathrooms
- Bedrooms: 4
- Bathrooms: 4
- Full bathrooms: 3
- 1/2 bathrooms: 1
Cooling
- Air Conditioner, Central Air
Appliances
- Included: Dishwasher, Dryer, Microwave, Refrigerator, Washer
- Laundry: In Unit
Interior area
- Total interior livable area: 3,179 sqft
Property
Parking
- Details: Contact manager
Features
- Exterior features: No Utilities included in rent
Details
- Parcel number: 01911229
Construction
Type & style
- Home type: SingleFamily
- Property subtype: Single Family Residence
Community & HOA
Location
- Region: Huntersville
Financial & listing details
- Lease term: Contact For Details
Price history
| Date | Event | Price |
|---|---|---|
| 10/27/2025 | Price change | $2,800-3.4%$1/sqft |
Source: Zillow Rentals | ||
| 10/2/2025 | Price change | $2,900-9.4%$1/sqft |
Source: Zillow Rentals | ||
| 8/29/2025 | Listed for rent | $3,200$1/sqft |
Source: Zillow Rentals | ||
| 8/24/2025 | Listing removed | $3,200$1/sqft |
Source: Zillow Rentals | ||
| 8/7/2025 | Listed for rent | $3,200$1/sqft |
Source: Zillow Rentals | ||

