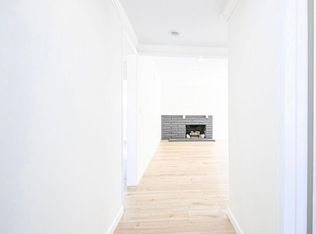Welcome home to this upgraded, new construction, 3 bed plus a loft, 3 bath home in the Lake View Terrace area of Sylmar. Passing through the front door & into the entryway, you immediately step into the ideal open concept connecting the living room, dining room & kitchen. The kitchen featuring quartz countertops, an eat in bar area, stainless appliances & cabinet space is a chef's delight. Off the dining area is a slider that leads to a private, outdoor space featuring an above ground jacuzzi & a fruit & herb garden. The staircase leads to the loft area that is ideal for an office, tv/family room space, or even a 4th bedroom. The large primary bedroom suite features built-in speakers, recessed lighting, & walk-in closet & a bathroom which showcases double sinks, quartz countertops, & a large step-in shower. The 2 additional bedrooms have sliding closet doors & recessed lighting. The bathroom off the hallway has a combo tub & shower. The laundry room is ideally situated upstairs. This home offers an ideal location for ease of access to wherever one needs to get in Los Angeles, as this home is a peaceful respite from the busyness of life in LA. EV Vehicle charger available.
House for rent
$5,199/mo
11622 Eldridge Ave, Sylmar, CA 91342
3beds
1,987sqft
Price is base rent and doesn't include required fees.
Important information for renters during a state of emergency. Learn more.
Singlefamily
Available now
Cats, dogs OK
Central air
In unit laundry
2 Attached garage spaces parking
Solar, central
What's special
- 53 days
- on Zillow |
- -- |
- -- |
Travel times
Facts & features
Interior
Bedrooms & bathrooms
- Bedrooms: 3
- Bathrooms: 3
- Full bathrooms: 3
Rooms
- Room types: Dining Room, Family Room, Master Bath, Office
Heating
- Solar, Central
Cooling
- Central Air
Appliances
- Included: Dishwasher, Disposal, Double Oven, Microwave, Oven, Range, Refrigerator
- Laundry: In Unit, Upper Level
Features
- All Bedrooms Up, Bonus Room, Breakfast Counter / Bar, Den, Eating Area In Dining Room, Eating Area In Family Room, Entrance Foyer, Family Kitchen, Family Room, Formal Entry, Galley Kitchen, High Ceilings, Kitchen, Laundry, Living Room, Master Bathroom, Master Bedroom, Master Suite, Open Floorplan, Quartz Counters, Recessed Lighting, Walk In Closet, Walk-In Closet(s)
- Flooring: Carpet, Tile
Interior area
- Total interior livable area: 1,987 sqft
Property
Parking
- Total spaces: 2
- Parking features: Attached, Covered
- Has attached garage: Yes
- Details: Contact manager
Features
- Stories: 2
- Exterior features: Contact manager
- Has spa: Yes
- Spa features: Hottub Spa
- Has view: Yes
- View description: Contact manager
Details
- Parcel number: 2530040003
Construction
Type & style
- Home type: SingleFamily
- Property subtype: SingleFamily
Condition
- Year built: 2020
Utilities & green energy
- Utilities for property: Garbage
Community & HOA
Location
- Region: Sylmar
Financial & listing details
- Lease term: 12 Months,24 Months
Price history
| Date | Event | Price |
|---|---|---|
| 5/12/2025 | Price change | $5,199-10.3%$3/sqft |
Source: CRMLS #GD25070916 | ||
| 4/1/2025 | Listed for rent | $5,799$3/sqft |
Source: CRMLS #GD25070916 | ||
| 4/2/2021 | Sold | $800,000+9.6%$403/sqft |
Source: | ||
| 3/23/2021 | Pending sale | $730,000$367/sqft |
Source: | ||
| 3/10/2021 | Contingent | $730,000$367/sqft |
Source: | ||
![[object Object]](https://photos.zillowstatic.com/fp/50f951914454513c22a62b235078cddf-p_i.jpg)
