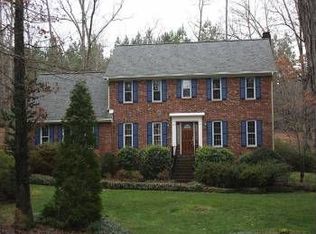Don't miss! Lovely CT RANCH home nestled on gorgeous, private, HUGE wooded lot, quiet, dead end st, STEPS from one of the CT lakeside parks! 4bd, 2.5bth home features all NEW paint, bamboo hdwds in main liv areas, NEW carpet in bdms, & cozy window seats! Relax in the HUGE sunroom, enjoying the view of the picturesque, wooded backyard. Updatd kitchen features granite cttps, newer SS appliances, pantry & quaint breakfast nook w/ bay window! BRAND NEW oversized driveway. Roof -2017 Sunroom is unpermitted.
This property is off market, which means it's not currently listed for sale or rent on Zillow. This may be different from what's available on other websites or public sources.
