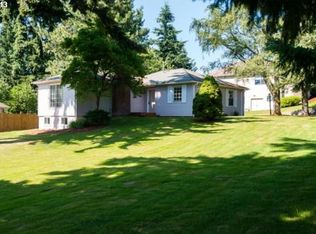This house is stunning with Mountain views. Master suite, bedrooms and bathroom with double sinks on the main level. Beautiful designer Master bath. Office on main level and upstairs bonus room, second office and media room. Hardwood floors, beautiful granite and marble counters. Large deck off the kitchen to enjoy the spectacular outdoors. Huge half acre lot. 1000' extra storage, sport court & RV parking. You will love this house!
This property is off market, which means it's not currently listed for sale or rent on Zillow. This may be different from what's available on other websites or public sources.
