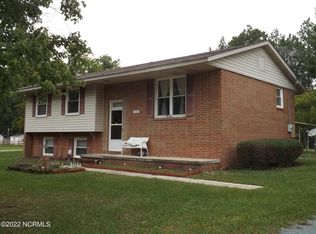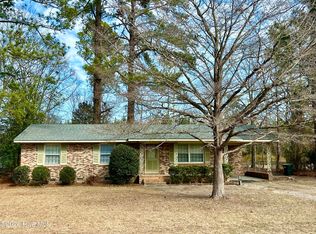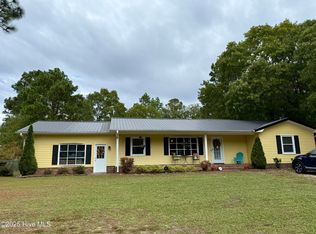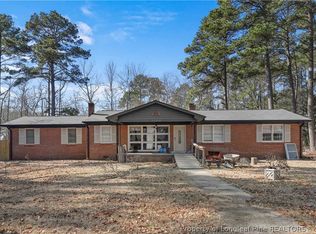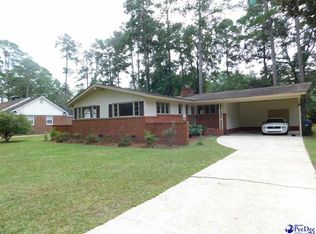Beautiful 3 bedroom 2 bath Brick Ranch with Hardwood floors. Freshly painted with new appliances! Home has two storage buildings in the fenced portion of the back yard. New roof in 2020. Large covered back deck and carport! Call today to schedule your private tour.
Pending
$189,900
11621 Purcell Road, Laurinburg, NC 28352
3beds
1,518sqft
Est.:
Single Family Residence
Built in 1966
0.64 Acres Lot
$185,500 Zestimate®
$125/sqft
$-- HOA
What's special
- 185 days |
- 395 |
- 19 |
Zillow last checked: 8 hours ago
Listing updated: February 18, 2026 at 07:51am
Listed by:
Tristan J McCall 910-384-6262,
Weichert, Realtors Associated Group
Source: Hive MLS,MLS#: 100523516 Originating MLS: Cape Fear Realtors MLS, Inc.
Originating MLS: Cape Fear Realtors MLS, Inc.
Facts & features
Interior
Bedrooms & bathrooms
- Bedrooms: 3
- Bathrooms: 2
- Full bathrooms: 2
Rooms
- Room types: Living Room, Dining Room, Den, Master Bedroom, Bedroom 2, Bedroom 3, Laundry
Primary bedroom
- Level: Main
- Dimensions: 10.4 x 15.7
Bedroom 2
- Description: front bedroom new floor
- Level: Main
- Dimensions: 10.6 x 12.9
Bedroom 3
- Level: Main
- Dimensions: 10.5 x 12.8
Den
- Level: Main
- Dimensions: 13 x 13
Dining room
- Level: Main
- Dimensions: 9.4 x 10
Laundry
- Description: Outside laundry room off back covered porch
- Level: Ground
- Dimensions: 8 x 6
Living room
- Level: Main
- Dimensions: 20 x 11.8
Heating
- Electric, Heat Pump
Cooling
- Central Air
Appliances
- Included: Electric Oven, Refrigerator
- Laundry: Dryer Hookup, Washer Hookup, Laundry Room
Features
- Master Downstairs, Ceiling Fan(s), Blinds/Shades
- Flooring: Carpet, Vinyl, Wood
- Doors: Storm Door(s)
- Windows: Storm Window(s)
- Basement: None
- Has fireplace: No
- Fireplace features: None
Interior area
- Total structure area: 1,518
- Total interior livable area: 1,518 sqft
Property
Parking
- Total spaces: 2
- Parking features: Gravel, Unpaved
- Carport spaces: 2
Accessibility
- Accessibility features: None
Features
- Levels: One
- Stories: 1
- Patio & porch: Covered, Patio, Porch
- Exterior features: Storm Doors
- Pool features: None
- Fencing: Chain Link,Back Yard,Split Rail
- Waterfront features: None
Lot
- Size: 0.64 Acres
- Dimensions: 140 x 200 x 140 x 200
- Features: Level
Details
- Additional structures: Covered Area, Shed(s), Workshop
- Parcel number: 01022602044
- Zoning: R15
- Special conditions: Standard
Construction
Type & style
- Home type: SingleFamily
- Property subtype: Single Family Residence
Materials
- Brick Veneer, Vinyl Siding
- Foundation: Crawl Space
- Roof: Shingle
Condition
- New construction: No
- Year built: 1966
Utilities & green energy
- Utilities for property: Sewer Connected, Water Connected
Green energy
- Green verification: None
Community & HOA
Community
- Subdivision: C C Estates
HOA
- Has HOA: No
Location
- Region: Laurinburg
Financial & listing details
- Price per square foot: $125/sqft
- Tax assessed value: $84,860
- Annual tax amount: $895
- Date on market: 1/19/2026
- Cumulative days on market: 185 days
- Listing agreement: Exclusive Right To Sell
- Listing terms: Cash,Conventional,FHA,USDA Loan,VA Loan
Estimated market value
$185,500
$176,000 - $195,000
$1,596/mo
Price history
Price history
| Date | Event | Price |
|---|---|---|
| 2/18/2026 | Pending sale | $189,900$125/sqft |
Source: | ||
| 1/19/2026 | Listed for sale | $189,900$125/sqft |
Source: | ||
| 1/5/2026 | Pending sale | $189,900$125/sqft |
Source: | ||
| 9/11/2025 | Price change | $189,900-5%$125/sqft |
Source: | ||
| 8/6/2025 | Listed for sale | $199,900+63.2%$132/sqft |
Source: | ||
| 6/10/2025 | Sold | $122,500-25.8%$81/sqft |
Source: | ||
| 4/18/2025 | Pending sale | $165,000$109/sqft |
Source: | ||
| 3/26/2025 | Price change | $165,000-10.8%$109/sqft |
Source: | ||
| 3/18/2025 | Price change | $185,000-5.1%$122/sqft |
Source: | ||
| 2/18/2025 | Listed for sale | $195,000+59.8%$128/sqft |
Source: | ||
| 11/24/2020 | Sold | $122,000-2.3%$80/sqft |
Source: | ||
| 10/2/2020 | Pending sale | $124,900$82/sqft |
Source: Hasty Realty #100231217 Report a problem | ||
| 8/19/2020 | Price change | $124,900-6.1%$82/sqft |
Source: Hasty Realty #100231217 Report a problem | ||
| 8/12/2020 | Listed for sale | $133,000$88/sqft |
Source: Hasty Realty #100231217 Report a problem | ||
Public tax history
Public tax history
| Year | Property taxes | Tax assessment |
|---|---|---|
| 2025 | $895 +1.3% | $84,860 +1.4% |
| 2024 | $884 | $83,700 |
| 2023 | $884 | $83,700 |
| 2022 | $884 | $83,700 |
| 2021 | -- | $83,700 |
| 2020 | -- | $83,700 |
| 2019 | $892 | $83,700 -12.8% |
| 2018 | $892 | $95,950 |
| 2017 | -- | $95,950 |
| 2016 | -- | $95,950 |
| 2015 | $1,034 +4.6% | $95,950 |
| 2014 | $988 | -- |
| 2013 | -- | $95,950 0% |
| 2012 | -- | $95,960 |
| 2011 | -- | -- |
| 2010 | -- | $80,590 |
| 2009 | -- | $80,590 |
| 2008 | -- | $80,590 |
| 2007 | -- | $80,590 |
Find assessor info on the county website
BuyAbility℠ payment
Est. payment
$1,007/mo
Principal & interest
$863
Property taxes
$144
Climate risks
Neighborhood: 28352
Nearby schools
GreatSchools rating
- 7/10South Johnson ElementaryGrades: PK-5Distance: 4.2 mi
- 3/10Carver MiddleGrades: 6-8Distance: 6.3 mi
- 2/10Scotland High SchoolGrades: 9-12Distance: 3.9 mi
Schools provided by the listing agent
- Elementary: Scotland County
- Middle: Scotland County
- High: Scotland High
Source: Hive MLS. This data may not be complete. We recommend contacting the local school district to confirm school assignments for this home.
