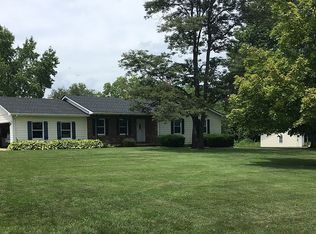This property has an ideal location for rural living and access to everything in minutes. The 3.95 acres are mostly wooded, provide a nice front yard and the backyard is like a park. A Ranch style, the home has brick and wood exterior, 3 bedrooms and 3 baths, and a detached garage. Inside the style is elevated by finishes such as hardwood floors, a stone fireplace and vaulted ceilings creating the fantastic Living Room/Dining Room combo. All three bedrooms are generous in size and have hardwood floors. The Master Bath has a large, walk-in shower. All appliances remain in the Kitchen, which sits adjacent to a wonderful Breakfast Nook with large windows providing a view to the backyard. A laundry room and the perfectly sized office or sewing room complete the one-level living floor plan.
This property is off market, which means it's not currently listed for sale or rent on Zillow. This may be different from what's available on other websites or public sources.

