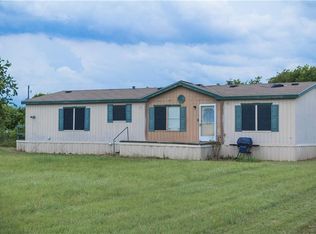Sold on 07/01/25
Price Unknown
11621 Creekview Rd, Crowley, TX 76036
3beds
1,709sqft
Farm, Single Family Residence
Built in 2018
0.75 Acres Lot
$382,900 Zestimate®
$--/sqft
$2,105 Estimated rent
Home value
$382,900
$364,000 - $402,000
$2,105/mo
Zestimate® history
Loading...
Owner options
Explore your selling options
What's special
This Inviting 3-bedroom, 2-bathroom residence is nestled on a large 0.74-acre lot, conveniently located just beyond the city limits. A charming circular driveway and rustic, western-style landscaping welcome you as you approach. Upon entering, you're greeted by a spacious, open-concept living area that blends the living room, kitchen, and dining areas effortlessly. The entire home Is adorned with attractive wood-look vinyl flooring. The kitchen is a chefs dream with elegant granite countertops, a gas stove, and a charming barn door leading to a large pantry.
The primary suite features dual closets, a Continued double vanity, a jetted tub, and a separate shower for ultimate comfort. Additional highlights of this property include fully-owned solar panels, foam insulation, a cozy gas fireplace, two RV parking spaces with 30 and 50-amp connections, a well-equipped workshop with electricity, an outdoor shooting range, and a handy storage container.
Zillow last checked: 8 hours ago
Listing updated: July 01, 2025 at 02:16pm
Listed by:
Brittany Theriault 0614206 770-886-9000,
Mark Spain Real Estate 770-886-9000
Bought with:
Blake Burtis
Compass RE Texas, LLC
Source: NTREIS,MLS#: 20905152
Facts & features
Interior
Bedrooms & bathrooms
- Bedrooms: 3
- Bathrooms: 2
- Full bathrooms: 2
Primary bedroom
- Features: En Suite Bathroom, Jetted Tub, Separate Shower, Walk-In Closet(s)
- Level: First
- Dimensions: 0 x 0
Bedroom
- Level: First
- Dimensions: 0 x 0
Bedroom
- Level: First
- Dimensions: 0 x 0
Primary bathroom
- Features: Dual Sinks, En Suite Bathroom, Jetted Tub, Separate Shower
- Level: First
- Dimensions: 0 x 0
Other
- Features: Built-in Features
- Level: First
- Dimensions: 0 x 0
Kitchen
- Features: Eat-in Kitchen, Granite Counters, Pantry
- Level: First
- Dimensions: 0 x 0
Living room
- Level: First
- Dimensions: 0 x 0
Utility room
- Features: Utility Sink
- Level: First
- Dimensions: 0 x 0
Heating
- Central
Cooling
- Central Air, Electric
Appliances
- Included: Some Gas Appliances, Dishwasher, Gas Range, Gas Water Heater, Microwave, Plumbed For Gas, Refrigerator
- Laundry: Washer Hookup, Gas Dryer Hookup, Laundry in Utility Room
Features
- Decorative/Designer Lighting Fixtures, Eat-in Kitchen, Granite Counters, Cable TV, Vaulted Ceiling(s), Walk-In Closet(s)
- Flooring: Luxury Vinyl Plank
- Windows: Window Coverings
- Has basement: No
- Number of fireplaces: 1
- Fireplace features: Gas, Living Room
Interior area
- Total interior livable area: 1,709 sqft
Property
Parking
- Total spaces: 2
- Parking features: Attached Carport, Circular Driveway, RV Access/Parking
- Carport spaces: 2
- Has uncovered spaces: Yes
Features
- Levels: One
- Stories: 1
- Patio & porch: Covered, Front Porch
- Exterior features: Garden
- Pool features: None
- Fencing: Partial,Privacy,Wood
Lot
- Size: 0.75 Acres
- Features: Back Yard, Lawn, Level
Details
- Additional structures: Shed(s), Storage
- Parcel number: 126345200060
Construction
Type & style
- Home type: SingleFamily
- Architectural style: Farmhouse,Modern,Detached
- Property subtype: Farm, Single Family Residence
Materials
- Foundation: Slab
- Roof: Metal
Condition
- Year built: 2018
Utilities & green energy
- Sewer: Septic Tank
- Water: Community/Coop
- Utilities for property: Septic Available, Water Available, Cable Available
Community & neighborhood
Security
- Security features: Smoke Detector(s)
Location
- Region: Crowley
- Subdivision: Creek View Estates
Other
Other facts
- Listing terms: Cash,Conventional,FHA,VA Loan
Price history
| Date | Event | Price |
|---|---|---|
| 7/1/2025 | Sold | -- |
Source: NTREIS #20905152 | ||
| 6/6/2025 | Pending sale | $400,000$234/sqft |
Source: NTREIS #20905152 | ||
| 5/30/2025 | Contingent | $400,000$234/sqft |
Source: NTREIS #20905152 | ||
| 4/23/2025 | Listed for sale | $400,000+6.7%$234/sqft |
Source: NTREIS #20905152 | ||
| 1/26/2024 | Listing removed | -- |
Source: NTREIS #20446151 | ||
Public tax history
| Year | Property taxes | Tax assessment |
|---|---|---|
| 2024 | $1,807 +1.2% | $220,380 +5.2% |
| 2023 | $1,785 -33.8% | $209,418 +10% |
| 2022 | $2,696 -5.8% | $190,380 +2.1% |
Find assessor info on the county website
Neighborhood: 76036
Nearby schools
GreatSchools rating
- 5/10Caddo Grove Elementary SchoolGrades: PK-5Distance: 5.3 mi
- 6/10R C Loflin Middle SchoolGrades: 6-8Distance: 5.4 mi
- 6/10Joshua High SchoolGrades: 9-12Distance: 8 mi
Schools provided by the listing agent
- Elementary: Caddo Grove
- Middle: Loflin
- High: Joshua
- District: Joshua ISD
Source: NTREIS. This data may not be complete. We recommend contacting the local school district to confirm school assignments for this home.
Get a cash offer in 3 minutes
Find out how much your home could sell for in as little as 3 minutes with a no-obligation cash offer.
Estimated market value
$382,900
Get a cash offer in 3 minutes
Find out how much your home could sell for in as little as 3 minutes with a no-obligation cash offer.
Estimated market value
$382,900
