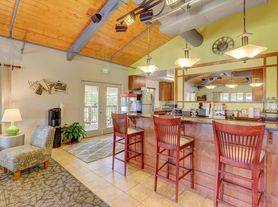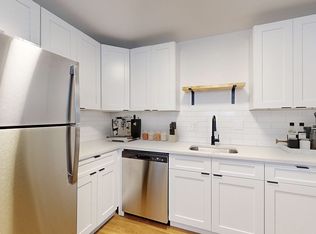FULLY FURNISHED 2BR/2BA CONDO
Arvada Quiet Community, Fabulous Location!
11620 W 62nd Place #201, Arvada, CO
Welcome to your fully furnished, impeccably clean second-floor condo in a serene, tree-lined setting perfect for traveling nurses, healthcare professionals, or anyone seeking comfort and convenience near the mountains, Olde Towne Arvada, Downtown Denver, and several major highways!
Property Highlights:
Master bedroom features a spacious layout, two large closets, an upgraded, oversized walk-in glass shower, additional bathroom storage
Second bedroom is cozy with its own fireplace/tv stand, large closet, and just steps away from a full bath with tub.
Bright and open living/dining area with natural light, additional bar area seating
Living room with gas fireplace and private patio access surrounded by evergreens for your own peaceful retreat
Parking & Access:
Detached, one-car garage
2nd floor unit with dedicated parking spot directly in front of the unit
Location Perks:
Minutes from Intermountain Health St. Anthony Hospital in Golden / Lakewood and other nearby medical centers in Wheat Ridge, Westminster, and Broomfield
Easy access to I-70, I-76, and 470 a commute anywhere with ease
20 minutes to Downtown Denver
Quick drive to the Rockies for weekend adventures in the mountains
Pet Friendly:
We welcome pets! Please contact us for complete pet policy and additional details.
This beautifully maintained and thoughtfully appointed condo is move-in ready just bring your sense of adventure and a suitcase.
Lease Options:
1 month stay: $3,000/month
2-3 month stay: $2,800/month
4+ month stay: $2,600/month
Owner pays for water, electricity, and gas used. Monthly rent to be determined based on length of stay. Longer stays will receive reduced rent. $50 administrative fee to be charged for application/background check. Reduced security deposit for $79/month.
Apartment for rent
Accepts Zillow applications
$2,600/mo
11620 W 62nd Pl UNIT 201, Arvada, CO 80004
2beds
1,213sqft
Price may not include required fees and charges.
Apartment
Available Sun Dec 21 2025
Cats, small dogs OK
Central air
In unit laundry
Detached parking
Forced air
What's special
Gas fireplacePrivate patio accessNatural lightSerene tree-lined setting
- 15 days |
- -- |
- -- |
Learn more about the building:
Travel times
Facts & features
Interior
Bedrooms & bathrooms
- Bedrooms: 2
- Bathrooms: 2
- Full bathrooms: 2
Heating
- Forced Air
Cooling
- Central Air
Appliances
- Included: Dishwasher, Dryer, Freezer, Microwave, Oven, Refrigerator, Washer
- Laundry: In Unit
Features
- Flooring: Carpet, Tile
- Furnished: Yes
Interior area
- Total interior livable area: 1,213 sqft
Property
Parking
- Parking features: Detached, Off Street
- Details: Contact manager
Features
- Exterior features: Bicycle storage, Electricity included in rent, Gas included in rent, Heating system: Forced Air, Water included in rent
Details
- Parcel number: 3908101071
Construction
Type & style
- Home type: Apartment
- Property subtype: Apartment
Utilities & green energy
- Utilities for property: Electricity, Gas, Water
Building
Management
- Pets allowed: Yes
Community & HOA
Community
- Features: Playground
Location
- Region: Arvada
Financial & listing details
- Lease term: 1 Month
Price history
| Date | Event | Price |
|---|---|---|
| 9/8/2025 | Price change | $2,600-7.1%$2/sqft |
Source: Zillow Rentals | ||
| 8/22/2025 | Price change | $2,800-6.7%$2/sqft |
Source: Zillow Rentals | ||
| 8/20/2025 | Price change | $3,000-3.2%$2/sqft |
Source: Zillow Rentals | ||
| 8/6/2025 | Listed for rent | $3,100$3/sqft |
Source: Zillow Rentals | ||
| 7/28/2025 | Sold | $352,240+7.1%$290/sqft |
Source: Public Record | ||

