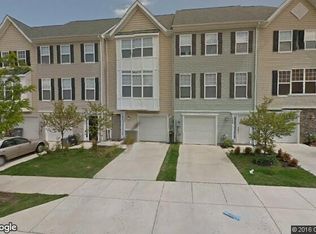**Stunning, Move-In Ready Home
Ideal for a growing family as well as for multi-generational living! This is a fully renovated, sun-filled 6-bedroom, 5 + 2 bathroom home spans 6,440 sq. ft. on a spacious 2-acre lot in sought-after Potomac School District. It includes a separate in-law suite on the walk-out lower level complete with direct access, a full kitchen, additional laundry facilities and two bedrooms and full bathrooms. Step through the double doors into a grand foyer with soaring ceilings, leading to the double-height ceiling great room and to an open floor plan that includes a large brand-new kitchen with a massive island and built-in cabinetry. Access the very large deck from the great room or from the large light-flooded living room. This home, with its two main level powder rooms and two staircases, is built for entertainment Upstairs, the large primary suite boasts two walk-in closets, a spacious ensuite bathroom, and a sitting area. Three additional bedrooms, two with ensuite bathrooms, and one that can serve as a home office, and a second-floor laundry room with newer appliances complete the upper-level. It also features a largely independent, light-flooded, walk-out lower level. It has a fully-equipped kitchen, two ensuite bedrooms with two full-bathrooms, a laundry tower, two access doors to outdoors, large spaces for entertainment, and storage space. It is ideal for an in-law suite, a live-in nanny or to host family and friends. The home has undergone extensive renovations, including a new roof (2013), updated HVAC systems, new windows (2013), refinished hardwood floors (2024), and updated kitchens and baths. The deck and gazebo were also recently maintained (2024). Preliminary plans are available for an outbuilding with garage space.
Rent includes community fee, which is primarily for maintaining the road. Landlord will pay for a home warranty
House for rent
$9,000/mo
11620 Piney Spring Ln, Potomac, MD 20854
6beds
6,440sqft
Price may not include required fees and charges.
Singlefamily
Available now
No pets
Central air, electric
In basement laundry
3 Attached garage spaces parking
Electric, forced air, fireplace
What's special
Home officeWalk-out lower levelRefinished hardwood floorsTwo staircasesDouble doorsSeparate in-law suiteGrand foyer
- 28 days
- on Zillow |
- -- |
- -- |
Travel times
Facts & features
Interior
Bedrooms & bathrooms
- Bedrooms: 6
- Bathrooms: 7
- Full bathrooms: 5
- 1/2 bathrooms: 2
Rooms
- Room types: Dining Room, Family Room
Heating
- Electric, Forced Air, Fireplace
Cooling
- Central Air, Electric
Appliances
- Laundry: In Basement, In Unit, Upper Level
Features
- 2 Story Ceilings, 2nd Kitchen, 9'+ Ceilings, Additional Stairway, Built-in Features, Butlers Pantry, Dining Area, Eat-in Kitchen, Family Room Off Kitchen, Floor Plan - Traditional, Formal/Separate Dining Room, Kitchen Island, Open Floorplan, Recessed Lighting, Upgraded Countertops, Walk-In Closet(s)
- Flooring: Hardwood
- Has basement: Yes
- Has fireplace: Yes
Interior area
- Total interior livable area: 6,440 sqft
Property
Parking
- Total spaces: 3
- Parking features: Attached, Driveway, Covered
- Has attached garage: Yes
- Details: Contact manager
Features
- Exterior features: Contact manager
Details
- Parcel number: 1003084186
Construction
Type & style
- Home type: SingleFamily
- Architectural style: Colonial
- Property subtype: SingleFamily
Materials
- Roof: Asphalt,Composition
Condition
- Year built: 1995
Community & HOA
Location
- Region: Potomac
Financial & listing details
- Lease term: Contact For Details
Price history
| Date | Event | Price |
|---|---|---|
| 6/12/2025 | Listing removed | $2,290,000$356/sqft |
Source: | ||
| 6/7/2025 | Listed for rent | $9,000+59.3%$1/sqft |
Source: Bright MLS #MDMC2184904 | ||
| 5/13/2025 | Price change | $2,290,000-8%$356/sqft |
Source: | ||
| 3/13/2025 | Price change | $2,490,000-9.1%$387/sqft |
Source: | ||
| 1/10/2025 | Listed for sale | $2,740,000+398.2%$425/sqft |
Source: | ||
![[object Object]](https://photos.zillowstatic.com/fp/aab01545c00ed5270863adc5ebb93762-p_i.jpg)
