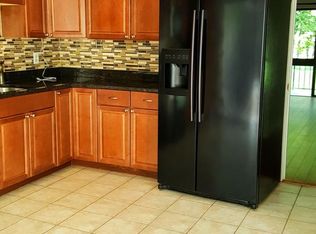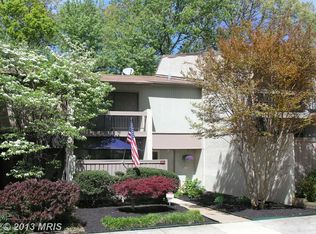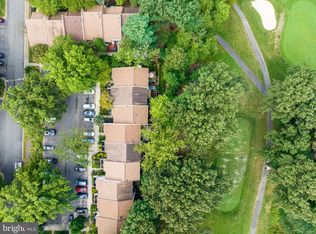Sold for $635,000
$635,000
11620 Newbridge Ct, Reston, VA 20191
4beds
1,784sqft
Townhouse
Built in 1974
1,689 Square Feet Lot
$709,500 Zestimate®
$356/sqft
$3,261 Estimated rent
Home value
$709,500
$667,000 - $752,000
$3,261/mo
Zestimate® history
Loading...
Owner options
Explore your selling options
What's special
Absolutely incredible views! Unbelievable VALUE!!! Discover a fantastic residence nestled in an enviable location, boasting unparalleled views on three levels of the Reston National Golf Course. This three-level townhome offers the perfect blend of comfort, convenience, and contemporary living. Step inside to find impressive golf course views almost immediately! The living room seamlessly connects to a charming deck, providing a serene retreat overlooking the lush rear greenery and the picturesque golf course beyond. Upstairs, three generously sized bedrooms await, along with two full baths. The master suite beckons with its own private balcony, offering an idyllic spot to unwind while taking in the scenic beauty that surrounds you. Venture downstairs to the lower level and discover a surprisingly spacious recreation room, ideal for entertaining guests or simply relaxing with loved ones. A fourth bedroom and full bath provide flexibility for guests or home office space. Ample storage options ensure you have room for all your belongings. The true highlight of this remarkable home is its nearly seamless integration with the outdoors. Step outside from the lower level to another (yet larger) deck overlooking the golf course and several beautiful Oak trees, just part of the tranquil surroundings. All new electrical service! Primary Bedroom has 3 closets! Primary Bathroom and Powder Room updated last 6 years! Conveniently located within the Newbridge Cluster and in close proximity to the Wiehle Ave Metro station and 5 minutes from Reston Town Center and Dulles Toll Rd! This home offers easy access to a combination of some of the best transportation, shopping, dining, and entertainment options in Reston and, in fact, Northern Virginia! Schedule your showing today and make this dream home yours!
Zillow last checked: 8 hours ago
Listing updated: June 17, 2024 at 08:32am
Listed by:
Jeff Major 703-623-9650,
Berkshire Hathaway HomeServices PenFed Realty
Bought with:
Jeff Major, 0225074632
Berkshire Hathaway HomeServices PenFed Realty
Source: Bright MLS,MLS#: VAFX2181154
Facts & features
Interior
Bedrooms & bathrooms
- Bedrooms: 4
- Bathrooms: 4
- Full bathrooms: 3
- 1/2 bathrooms: 1
- Main level bathrooms: 1
Basement
- Description: Percent Finished: 100.0
- Area: 0
Heating
- Central, Electric
Cooling
- Central Air, Electric
Appliances
- Included: Microwave, Dishwasher, Disposal, Dryer, Oven/Range - Electric, Refrigerator, Washer, Water Heater, Electric Water Heater
Features
- Basement: Sump Pump,Concrete
- Number of fireplaces: 1
Interior area
- Total structure area: 1,784
- Total interior livable area: 1,784 sqft
- Finished area above ground: 1,784
- Finished area below ground: 0
Property
Parking
- Total spaces: 2
- Parking features: Paved, Assigned, Parking Lot
- Details: Assigned Parking
Accessibility
- Accessibility features: None
Features
- Levels: Three
- Stories: 3
- Pool features: Community
Lot
- Size: 1,689 sqft
Details
- Additional structures: Above Grade, Below Grade
- Parcel number: 0174 11050074
- Zoning: 370
- Special conditions: Standard
Construction
Type & style
- Home type: Townhouse
- Architectural style: Contemporary
- Property subtype: Townhouse
Materials
- Stucco, Wood Siding
- Foundation: Slab
- Roof: Architectural Shingle,Asphalt
Condition
- New construction: No
- Year built: 1974
Utilities & green energy
- Sewer: Public Sewer
- Water: Public
- Utilities for property: Water Available, Sewer Available, Electricity Available, Cable Available, Broadband
Community & neighborhood
Location
- Region: Reston
- Subdivision: Reston
HOA & financial
HOA
- Has HOA: Yes
- HOA fee: $817 annually
- Amenities included: Basketball Court, Common Grounds, Community Center, Dog Park, Golf Course, Jogging Path, Meeting Room, Party Room, Picnic Area, Pool, Recreation Facilities, Reserved/Assigned Parking, Tennis Court(s), Tot Lots/Playground
- Services included: Common Area Maintenance, Management, Pool(s), Recreation Facility, Reserve Funds, Road Maintenance, Snow Removal, Trash
Other
Other facts
- Listing agreement: Exclusive Right To Sell
- Ownership: Fee Simple
Price history
| Date | Event | Price |
|---|---|---|
| 7/3/2024 | Listing removed | -- |
Source: Zillow Rentals Report a problem | ||
| 6/26/2024 | Listed for rent | $3,300$2/sqft |
Source: Zillow Rentals Report a problem | ||
| 6/17/2024 | Sold | $635,000-2.3%$356/sqft |
Source: | ||
| 6/11/2024 | Pending sale | $650,000$364/sqft |
Source: | ||
| 6/4/2024 | Contingent | $650,000$364/sqft |
Source: | ||
Public tax history
| Year | Property taxes | Tax assessment |
|---|---|---|
| 2025 | $8,116 +2.7% | $674,640 +2.9% |
| 2024 | $7,904 +4.5% | $655,620 +1.9% |
| 2023 | $7,564 +8.6% | $643,430 +10% |
Find assessor info on the county website
Neighborhood: South Lakes Dr - Soapstone Dr
Nearby schools
GreatSchools rating
- 5/10Terraset Elementary SchoolGrades: PK-6Distance: 0.7 mi
- 6/10Hughes Middle SchoolGrades: 7-8Distance: 0.9 mi
- 6/10South Lakes High SchoolGrades: 9-12Distance: 1 mi
Schools provided by the listing agent
- Elementary: Terraset
- Middle: Hughes
- High: South Lakes
- District: Fairfax County Public Schools
Source: Bright MLS. This data may not be complete. We recommend contacting the local school district to confirm school assignments for this home.
Get a cash offer in 3 minutes
Find out how much your home could sell for in as little as 3 minutes with a no-obligation cash offer.
Estimated market value
$709,500


