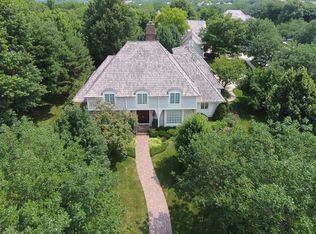This stunning, contemporary architectural masterpiece in Hallbrook allows you to live your best life! It feels like a villa. Enter through the 2-Story custom glass atrium to the magnificent great room, which is the heart of the home and has a see-through fireplace, rich hardwood floors, floor-to-ceiling windows---it is spectacular! The open concept gourmet kitchen has granite island and counters, double ovens, gas cooktop, cathedral ceilings, indirect lighting, huge walk-in pantry, breakfast area and elegant dining room are all ideal for entertaining. Relax in the main floor primary bedroom with his and hers separate spa-like bath and dressing areas with tailor made closets. Hers has an additional huge cedar closet as well. Thecozy office/study is cleverly situated and utilizes the floor to ceiling windows and fireplace . Feel the outside, inside in the beautiful light-filled sunroom that walks out to a gorgeous patio and secluded backyard. Walk up the dramatic staircase to two spacious bedroom en suites. This exquisite home in a coveted neighborhood perfectly located with the award winning Blue Valley North schools, is close to highways and the best shopping and restaurants in town. This is the one you have been waiting for. 2022-10-26
This property is off market, which means it's not currently listed for sale or rent on Zillow. This may be different from what's available on other websites or public sources.
