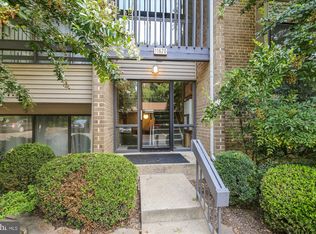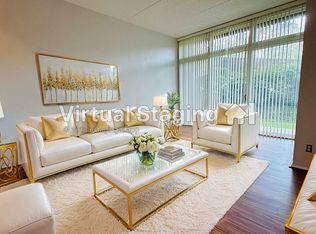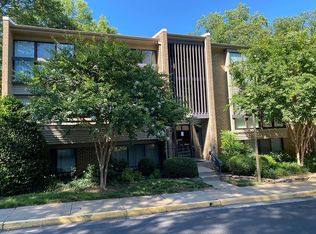Sold for $430,000
$430,000
11620 Ivystone Ct APT 300, Reston, VA 20191
2beds
1,174sqft
Condominium
Built in 1974
-- sqft lot
$433,800 Zestimate®
$366/sqft
$2,267 Estimated rent
Home value
$433,800
$408,000 - $464,000
$2,267/mo
Zestimate® history
Loading...
Owner options
Explore your selling options
What's special
Professional photos to come. Welcome home to this beautifully renovated contemporary condo in the Woodwinds. Over $125,000 in upgrades in 2025 to include all oversized Energy Star custom windows and sliding glass doors. Luxury Vinyl Plank throughout. The wall between the kitchen and dining room was removed to add a center island breakfast bar, high end cabinetry, quartz counters, and brand new stainless steel appliances. All new light fixtures and recessed lighting throughout the home. Soaring vaulted ceilings in the family room with access to the balcony. The walled entry was removed and replaced with a modern railing. Gorgeous bathrooms with floor to ceiling porcelain, stylish tile cut outs, new vanities, lieus, wall sconces, and glass doors. All closet doors replaced. New washer and dryer. HVAC replaced in 2021. Freshly painted. The association replaced the roof in 2024. Water shut offs installed in bathrooms, all new smoke detectors....it's brand new and really pretty! Carport 10. Also for rent at $2800/mo. Owner/Agent.
Zillow last checked: 8 hours ago
Listing updated: December 22, 2025 at 12:06pm
Listed by:
Alexis Norton 703-919-9519,
Coldwell Banker Realty
Bought with:
Lauryn Eadie, 0225102469
Real Broker, LLC
Source: Bright MLS,MLS#: VAFX2229210
Facts & features
Interior
Bedrooms & bathrooms
- Bedrooms: 2
- Bathrooms: 2
- Full bathrooms: 2
- Main level bathrooms: 2
- Main level bedrooms: 2
Primary bedroom
- Level: Main
Bedroom 2
- Level: Main
Dining room
- Features: Flooring - Carpet
- Level: Main
- Area: 132 Square Feet
- Dimensions: 12 X 11
Family room
- Features: Flooring - Carpet
- Level: Main
- Area: 208 Square Feet
- Dimensions: 16 X 13
Kitchen
- Features: Flooring - Tile/Brick
- Level: Main
- Area: 154 Square Feet
- Dimensions: 14 X 11
Heating
- Forced Air, Natural Gas
Cooling
- Central Air, Electric
Appliances
- Included: Gas Water Heater
- Laundry: Dryer In Unit, Washer In Unit, In Unit
Features
- Family Room Off Kitchen, Dining Area, Primary Bath(s), Upgraded Countertops, Open Floorplan, Kitchen - Gourmet, Kitchen Island, Recessed Lighting, 9'+ Ceilings, Vaulted Ceiling(s)
- Flooring: Luxury Vinyl
- Has basement: No
- Has fireplace: No
Interior area
- Total structure area: 1,174
- Total interior livable area: 1,174 sqft
- Finished area above ground: 1,174
Property
Parking
- Total spaces: 2
- Parking features: Permit Required, Detached Carport, Parking Lot
- Carport spaces: 1
Accessibility
- Accessibility features: None
Features
- Levels: Two
- Stories: 2
- Exterior features: Balcony
- Pool features: Community
Details
- Additional structures: Above Grade
- Parcel number: 26254300A
- Zoning: 370
- Special conditions: Standard
Construction
Type & style
- Home type: Condo
- Architectural style: Contemporary
- Property subtype: Condominium
- Attached to another structure: Yes
Materials
- Brick, Stone, Wood Siding
Condition
- Excellent
- New construction: No
- Year built: 1974
- Major remodel year: 2025
Details
- Builder model: BEAUTIFUL
Utilities & green energy
- Sewer: Public Sewer
- Water: Public
Community & neighborhood
Location
- Region: Reston
- Subdivision: Woodwinds
HOA & financial
HOA
- Has HOA: Yes
- HOA fee: $848 annually
- Amenities included: Basketball Court, Bike Trail, Community Center, Indoor Pool, Pool, Recreation Facilities, Tennis Court(s), Tot Lots/Playground, Common Grounds, Dog Park, Jogging Path, Lake, Picnic Area, Soccer Field
- Services included: Common Area Maintenance, Maintenance Structure, Snow Removal, Trash, Water
- Association name: RESTON ASSOCIATION
- Second association name: Select Community Services
Other fees
- Condo and coop fee: $494 monthly
Other
Other facts
- Listing agreement: Exclusive Right To Sell
- Ownership: Condominium
Price history
| Date | Event | Price |
|---|---|---|
| 4/18/2025 | Sold | $430,000+1.2%$366/sqft |
Source: | ||
| 3/24/2025 | Pending sale | $425,000$362/sqft |
Source: | ||
| 3/24/2021 | Listing removed | -- |
Source: Owner Report a problem | ||
| 12/30/2015 | Listing removed | $1,600$1/sqft |
Source: Owner Report a problem | ||
| 11/19/2015 | Listed for rent | $1,600$1/sqft |
Source: Owner Report a problem | ||
Public tax history
Tax history is unavailable.
Neighborhood: South Lakes Dr - Soapstone Dr
Nearby schools
GreatSchools rating
- 5/10Terraset Elementary SchoolGrades: PK-6Distance: 0.3 mi
- 6/10Hughes Middle SchoolGrades: 7-8Distance: 0.5 mi
- 6/10South Lakes High SchoolGrades: 9-12Distance: 0.4 mi
Schools provided by the listing agent
- Elementary: Terraset
- Middle: Hughes
- High: South Lakes
- District: Fairfax County Public Schools
Source: Bright MLS. This data may not be complete. We recommend contacting the local school district to confirm school assignments for this home.
Get a cash offer in 3 minutes
Find out how much your home could sell for in as little as 3 minutes with a no-obligation cash offer.
Estimated market value$433,800
Get a cash offer in 3 minutes
Find out how much your home could sell for in as little as 3 minutes with a no-obligation cash offer.
Estimated market value
$433,800


