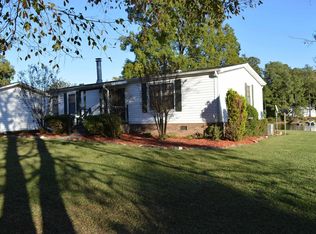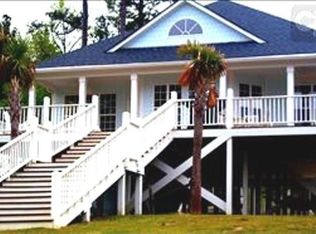Sold for $527,500
Street View
$527,500
1162 Whippoorwill Rd, Camden, SC 29020
--beds
--baths
1,740sqft
SingleFamily
Built in 2003
3 Acres Lot
$548,000 Zestimate®
$303/sqft
$1,996 Estimated rent
Home value
$548,000
$471,000 - $636,000
$1,996/mo
Zestimate® history
Loading...
Owner options
Explore your selling options
What's special
1162 Whippoorwill Rd, Camden, SC 29020 is a single family home that contains 1,740 sq ft and was built in 2003. This home last sold for $527,500 in July 2025.
The Zestimate for this house is $548,000. The Rent Zestimate for this home is $1,996/mo.
Price history
| Date | Event | Price |
|---|---|---|
| 7/26/2025 | Listing removed | $549,900$316/sqft |
Source: | ||
| 7/26/2025 | Pending sale | $549,900+4.2%$316/sqft |
Source: | ||
| 7/17/2025 | Sold | $527,500-4.1%$303/sqft |
Source: Public Record Report a problem | ||
| 6/22/2025 | Contingent | $549,900$316/sqft |
Source: | ||
| 6/14/2025 | Listed for sale | $549,900+57.1%$316/sqft |
Source: | ||
Public tax history
| Year | Property taxes | Tax assessment |
|---|---|---|
| 2024 | $1,822 +8% | $353,300 |
| 2023 | $1,687 -9.8% | $353,300 0% |
| 2022 | $1,871 +1.1% | $353,400 |
Find assessor info on the county website
Neighborhood: 29020
Nearby schools
GreatSchools rating
- NABaron Dekalb Elementary SchoolGrades: PK-5Distance: 3 mi
- 5/10North Central Middle SchoolGrades: 6-8Distance: 10.9 mi
- 5/10North Central High SchoolGrades: 9-12Distance: 11 mi
Get a cash offer in 3 minutes
Find out how much your home could sell for in as little as 3 minutes with a no-obligation cash offer.
Estimated market value$548,000
Get a cash offer in 3 minutes
Find out how much your home could sell for in as little as 3 minutes with a no-obligation cash offer.
Estimated market value
$548,000

