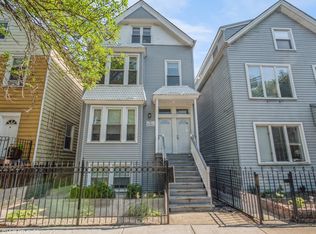Tucked into a boutique elevator building in the lively Fulton Market, this elegant 3-bedroom, 2-bath condo spans about 1,700 square feet of bright, open space. Its fluid layout suits relaxed days or small gatherings with ease.
The kitchen shines with granite counters, stainless appliances, a breakfast bar, pantry, and walnut cabinets with soft-close pull-outs. A subtle dry bar holds a 52-bottle wine cooler, and the large private balcony offers serene skyline views of downtown, the Willis Tower, and Fulton Market.
Brazilian Cherry hardwoods flow throughout, with in-unit laundry and plentiful storage. Bathrooms feature Italian limestone and Grohe fixtures for a spa-like calm. The primary suite includes a double granite vanity, separate shower, Jacuzzi tub, steam shower with body sprays and bench, plus a spacious walk-in closet.
Extras like a heated garage spot, and nearby Blue, Green/Pink lines or Grand bus enhance convenience. Amid top dining and culture, it's a refined retreat in Chicago's vibrant heart.
1. 12-month lease minimum.
2. Security deposit: Equivalent to one month's rent, due upon signing.
3. Rent includes heated garage parking (one spot) and water/sewer/trash services.
4. Tenant responsible for utilities: Gas, electric, and internet/cable.
5. No smoking permitted anywhere on the premises.
6. No pets allowed, except for service or assistance animals.
7. We use TransUnion SmartMove for tenant background and credit checks. Potential tenants will apply through this platform and pay $47 directly to TransUnion for the screening.
8. Rent due on the 1st of each month; late fee of 5% of the amount past due applies after the 5th.
Apartment for rent
Accepts Zillow applications
$3,990/mo
1162 W Hubbard St APT 301, Chicago, IL 60642
3beds
1,700sqft
Price may not include required fees and charges.
Apartment
Available Wed Oct 1 2025
No pets
Central air
In unit laundry
Attached garage parking
Wall furnace
What's special
Large private balconySerene skyline viewsBrazilian cherry hardwoodsIn-unit laundryGrohe fixturesItalian limestoneSpa-like calm
- 6 days
- on Zillow |
- -- |
- -- |
Travel times
Facts & features
Interior
Bedrooms & bathrooms
- Bedrooms: 3
- Bathrooms: 2
- Full bathrooms: 2
Heating
- Wall Furnace
Cooling
- Central Air
Appliances
- Included: Dishwasher, Dryer, Microwave, Oven, Refrigerator, Washer
- Laundry: In Unit
Features
- Walk In Closet
- Flooring: Hardwood, Tile
Interior area
- Total interior livable area: 1,700 sqft
Property
Parking
- Parking features: Attached
- Has attached garage: Yes
- Details: Contact manager
Accessibility
- Accessibility features: Disabled access
Features
- Exterior features: Bicycle storage, Cable not included in rent, Electricity not included in rent, Garbage included in rent, Gas not included in rent, Heating system: Wall, Internet not included in rent, Sewage included in rent, Walk In Closet, Water included in rent
Details
- Parcel number: 17082460291010
Construction
Type & style
- Home type: Apartment
- Property subtype: Apartment
Utilities & green energy
- Utilities for property: Garbage, Sewage, Water
Building
Management
- Pets allowed: No
Community & HOA
Location
- Region: Chicago
Financial & listing details
- Lease term: 1 Year
Price history
| Date | Event | Price |
|---|---|---|
| 7/13/2025 | Listed for rent | $3,990+14%$2/sqft |
Source: Zillow Rentals | ||
| 8/24/2021 | Listing removed | -- |
Source: Zillow Rental Manager | ||
| 8/9/2021 | Listed for rent | $3,500$2/sqft |
Source: Zillow Rental Manager | ||
| 3/24/2021 | Listing removed | -- |
Source: Owner | ||
| 8/15/2019 | Listing removed | $3,500$2/sqft |
Source: Owner | ||
![[object Object]](https://photos.zillowstatic.com/fp/eb7a690aef6d7ab000caf17e8df44a2c-p_i.jpg)
